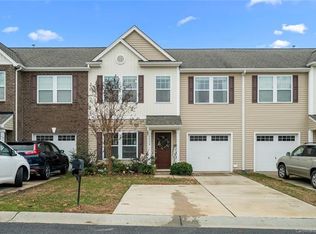Welcome to your new home in the heart of Fort Mill! This spacious 3-bedroom townhouse offers the perfect blend of comfort and convenience. Featuring a versatile flex space and an open loft, there's plenty of room to work, play, or relax. The nice neutral paint palette is waiting for your own personal touches. As part of the Regal Manor community, you will enjoy neighborhood amenities which include three swimming pools, a large playground, plus a picnic area with grills. The beautiful clubhouse, situated on Heritage Lake, compliments the over 60 acres of common and natural area including walking trails. This beautifully maintained community is just minutes from I-77, making it a quick drive to Charlotte, for shopping and dining. Don't miss this opportunity to live in one of the area's most desirable locations
This property is off market, which means it's not currently listed for sale or rent on Zillow. This may be different from what's available on other websites or public sources.
