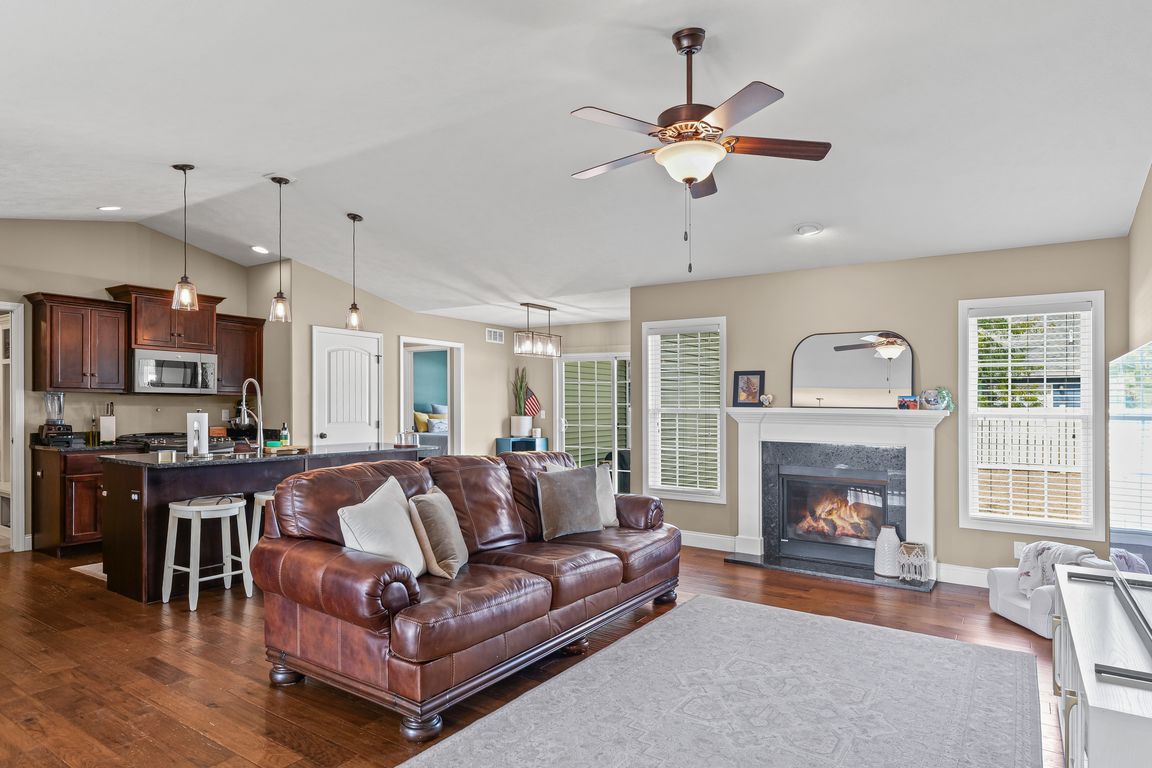
New
$374,900
4beds
1,466sqft
2022 Prairie Grass Ln, Mahomet, IL 61853
4beds
1,466sqft
Single family residence
Built in 2016
9,583 sqft
2 Attached garage spaces
$256 price/sqft
$150 annually HOA fee
What's special
Cozy gas log fireplaceFinished basementSpacious fenced yardPrimary suiteHuge family roomBar seatingWood floors
Built in 2016, this impeccably maintained home offers over 2,800 finished sqft in one of Mahomet's most desirable neighborhoods. Enjoy great curb appeal with a welcoming front porch and open-concept design featuring cathedral ceilings, wood floors, and a cozy gas log fireplace. The kitchen boasts a large island ...
- 3 days |
- 684 |
- 49 |
Likely to sell faster than
Source: MRED as distributed by MLS GRID,MLS#: 12493064
Travel times
Living Room
Kitchen
Primary Bedroom
Zillow last checked: 7 hours ago
Listing updated: October 23, 2025 at 08:26am
Listing courtesy of:
Nate Evans (217)239-7113,
eXp Realty-Mahomet,
David Stines 217-493-9879,
eXp Realty-Mahomet
Source: MRED as distributed by MLS GRID,MLS#: 12493064
Facts & features
Interior
Bedrooms & bathrooms
- Bedrooms: 4
- Bathrooms: 3
- Full bathrooms: 3
Rooms
- Room types: Recreation Room, Foyer, Walk In Closet, Other Room, Storage
Primary bedroom
- Features: Bathroom (Full)
- Level: Main
- Area: 168 Square Feet
- Dimensions: 12X14
Bedroom 2
- Features: Flooring (Carpet)
- Level: Main
- Area: 156 Square Feet
- Dimensions: 12X13
Bedroom 3
- Features: Flooring (Carpet)
- Level: Main
- Area: 132 Square Feet
- Dimensions: 12X11
Bedroom 4
- Features: Flooring (Carpet)
- Level: Basement
- Area: 143 Square Feet
- Dimensions: 11X13
Dining room
- Level: Main
- Area: 110 Square Feet
- Dimensions: 10X11
Foyer
- Level: Main
- Area: 40 Square Feet
- Dimensions: 5X8
Kitchen
- Features: Kitchen (Eating Area-Table Space, Island, Pantry-Closet)
- Level: Main
- Area: 169 Square Feet
- Dimensions: 13X13
Laundry
- Level: Main
- Area: 80 Square Feet
- Dimensions: 10X8
Living room
- Level: Main
- Area: 216 Square Feet
- Dimensions: 18X12
Other
- Level: Basement
- Area: 200 Square Feet
- Dimensions: 20X10
Recreation room
- Level: Basement
- Area: 525 Square Feet
- Dimensions: 25X21
Storage
- Level: Basement
- Area: 165 Square Feet
- Dimensions: 11X15
Walk in closet
- Level: Main
- Area: 70 Square Feet
- Dimensions: 10X7
Heating
- Natural Gas, Forced Air
Cooling
- Central Air
Appliances
- Included: Range, Microwave, Dishwasher, Refrigerator
- Laundry: Main Level
Features
- Cathedral Ceiling(s), 1st Floor Bedroom, 1st Floor Full Bath, Walk-In Closet(s)
- Basement: Finished,Full
- Number of fireplaces: 1
- Fireplace features: Living Room
Interior area
- Total structure area: 2,819
- Total interior livable area: 1,466 sqft
- Finished area below ground: 979
Property
Parking
- Total spaces: 2
- Parking features: Concrete, Garage Door Opener, On Site, Garage Owned, Attached, Garage
- Attached garage spaces: 2
- Has uncovered spaces: Yes
Accessibility
- Accessibility features: No Disability Access
Features
- Stories: 1
- Patio & porch: Patio, Porch
- Fencing: Fenced
Lot
- Size: 9,583.2 Square Feet
- Dimensions: 65X127
Details
- Parcel number: 151312356005
- Special conditions: None
Construction
Type & style
- Home type: SingleFamily
- Architectural style: Ranch
- Property subtype: Single Family Residence
Materials
- Vinyl Siding
- Roof: Asphalt
Condition
- New construction: No
- Year built: 2016
Utilities & green energy
- Sewer: Public Sewer
- Water: Public
Community & HOA
Community
- Features: Sidewalks, Street Paved
- Subdivision: Prairie Crossing
HOA
- Has HOA: Yes
- Services included: Other
- HOA fee: $150 annually
Location
- Region: Mahomet
Financial & listing details
- Price per square foot: $256/sqft
- Tax assessed value: $322,530
- Annual tax amount: $7,873
- Date on market: 10/22/2025
- Ownership: Fee Simple