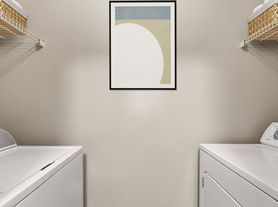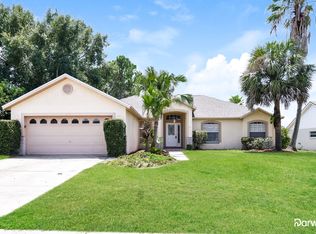Perfect single-story open floor-plan single family home, furnished with a Boho-modern interior BEAMING with natural light, ready to make your own. Located in booming Minneola, 10 min from Downtown Clermont, walking distance from the school, Minneola sports complex, and the famous West Orange Trail surrounded by new Publix/Target anchored plazas with everything you could possibly need nearby. Primary suite located in the rear corner of the home separate from the other 3 bedrooms. 4th bedroom currently being used as a spacious home office. Enjoy low maintenance living in a newer home close to everything you need! Rent includes lawn care. Furnishings available upon request for additional monthly fee.
House for rent
$3,000/mo
2022 Redbay Ave, Minneola, FL 34715
4beds
2,099sqft
Price may not include required fees and charges.
Singlefamily
Available Thu Jan 1 2026
Cats, small dogs OK
Central air
In unit laundry
2 Attached garage spaces parking
Central
What's special
Beaming with natural lightBoho-modern interiorSingle-story open floor-plan
- 3 days |
- -- |
- -- |
Travel times
Looking to buy when your lease ends?
Consider a first-time homebuyer savings account designed to grow your down payment with up to a 6% match & a competitive APY.
Facts & features
Interior
Bedrooms & bathrooms
- Bedrooms: 4
- Bathrooms: 2
- Full bathrooms: 2
Heating
- Central
Cooling
- Central Air
Appliances
- Included: Dishwasher, Dryer, Freezer, Microwave, Range, Refrigerator, Stove, Washer
- Laundry: In Unit, Laundry Room
Features
- Eat-in Kitchen, Individual Climate Control, Kitchen/Family Room Combo, Living Room/Dining Room Combo, Open Floorplan, Primary Bedroom Main Floor, Stone Counters, Thermostat, Vaulted Ceiling(s), Walk-In Closet(s)
Interior area
- Total interior livable area: 2,099 sqft
Video & virtual tour
Property
Parking
- Total spaces: 2
- Parking features: Attached, Covered
- Has attached garage: Yes
- Details: Contact manager
Features
- Stories: 1
- Exterior features: Eat-in Kitchen, Empire Mgmt, Garbage included in rent, Grounds Care included in rent, Heating system: Central, Ice Maker, Kitchen/Family Room Combo, Laundry Room, Laundry included in rent, Lawn Care included in rent, Living Room/Dining Room Combo, Open Floorplan, Primary Bedroom Main Floor, Sewage included in rent, Stone Counters, Thermostat, Vaulted Ceiling(s), Walk-In Closet(s)
Details
- Parcel number: 082226002000010500
Construction
Type & style
- Home type: SingleFamily
- Property subtype: SingleFamily
Condition
- Year built: 2018
Utilities & green energy
- Utilities for property: Garbage, Sewage
Community & HOA
Location
- Region: Minneola
Financial & listing details
- Lease term: 12 Months
Price history
| Date | Event | Price |
|---|---|---|
| 11/1/2025 | Listed for rent | $3,000$1/sqft |
Source: Stellar MLS #O6351146 | ||
| 7/10/2024 | Sold | $430,000$205/sqft |
Source: | ||
| 6/9/2024 | Pending sale | $430,000$205/sqft |
Source: | ||
| 6/7/2024 | Listed for sale | $430,000-4.2%$205/sqft |
Source: | ||
| 1/9/2023 | Listing removed | -- |
Source: | ||

