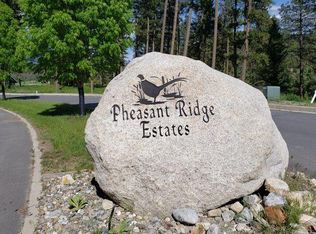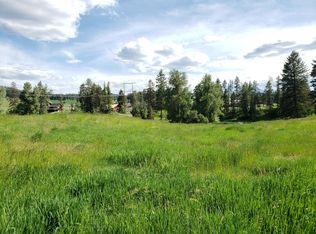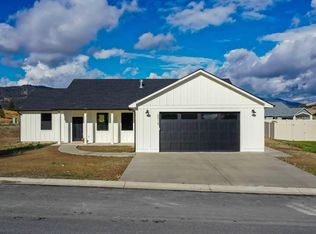This beautiful 3 bed 3.5 bath Pheasant Ridge Estates home (located in Colville, WA) is for sale by owner. Featuring 2,800 sq. ft. (1,400 sq. ft. each floor), built in 2015 on .33 acres. Includes a finished daylight walkout basement. An open concept with vaulted cedar ceilings through the kitchen, living, dining rooms, as well as handicap accessible doorways, and no steps on the main floor. The master bedroom has an en-suite bathroom with dual sinks, walk-in tile shower and separate 6 ft. soaking tub. House has a gas forced air furnace, central A/C, and gas hot water. Three car garage is 1,000 sq. ft. and is completely finished, including a gas ceiling furnace plumbed, and hot/cold water for washing cars year round with its own floor drain. Downstairs features a mother-in-law setup with a 2 bed 2 bath, full kitchen, w/d, rec room, and separate entrance. The yard is fenced and includes an underground sprinkler system. The matching 225 sq. ft. garden shed is fully finished with insulation, wiring, a concrete floor, and both a man door and garage door perfect for accessing lawn mower and golf cart. Covered deck, patio, and fire pit in backyard make for excellent entertainment for family and friends. Conveniently located within walking distance to schools and hospital. Dominion Meadows Golf Course is adjacent.
This property is off market, which means it's not currently listed for sale or rent on Zillow. This may be different from what's available on other websites or public sources.



