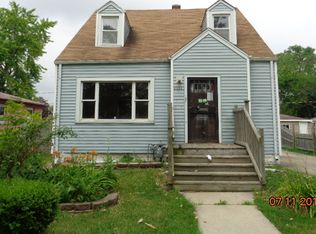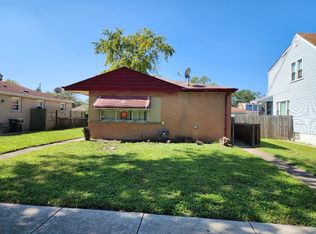Closed
$270,000
2022 S 15th Ave, Broadview, IL 60155
3beds
1,240sqft
Single Family Residence
Built in 1921
3,149.39 Square Feet Lot
$292,900 Zestimate®
$218/sqft
$1,982 Estimated rent
Home value
$292,900
$278,000 - $308,000
$1,982/mo
Zestimate® history
Loading...
Owner options
Explore your selling options
What's special
This beautifully rehabbed light and bright home on an oversized lot is ready to be yours. As you enter, you'll notice right away the gleaming hardwood floors, the beautiful architectural beams, the sparkling light fixtures, and the abundant light filtering through the brand new windows. The kitchen has brand new stainless steel appliances, quartz countertops, upgraded cabinetry and nicely appointed hardware. All the bedrooms have gleaming hardwood floors and ample sunlight. The full size bathroom has clean and fresh custom tile, a brand new tub, and modern fixtures. The basement is very spacious, clean, and bright. The fenced yard has a private oversized concrete slab perfect for relaxing or entertaining. This east and west facing home gets great sunlight all day long. Come see this beauty today!
Zillow last checked: 8 hours ago
Listing updated: April 17, 2024 at 11:04am
Listing courtesy of:
Maria Jackson 630-362-0764,
Keller Williams Infinity
Bought with:
Leticia Mercado
Keller Williams Preferred Realty
Source: MRED as distributed by MLS GRID,MLS#: 11733645
Facts & features
Interior
Bedrooms & bathrooms
- Bedrooms: 3
- Bathrooms: 2
- Full bathrooms: 1
- 1/2 bathrooms: 1
Primary bedroom
- Features: Flooring (Hardwood)
- Level: Main
- Area: 150 Square Feet
- Dimensions: 10X15
Bedroom 2
- Features: Flooring (Hardwood)
- Level: Main
- Area: 120 Square Feet
- Dimensions: 10X12
Bedroom 3
- Features: Flooring (Hardwood)
- Level: Main
- Area: 120 Square Feet
- Dimensions: 10X12
Dining room
- Features: Flooring (Hardwood)
- Level: Main
- Dimensions: COMBO
Kitchen
- Features: Flooring (Hardwood)
- Level: Main
- Area: 364 Square Feet
- Dimensions: 13X28
Living room
- Features: Flooring (Hardwood)
- Level: Main
- Area: 319 Square Feet
- Dimensions: 11X29
Heating
- Natural Gas
Cooling
- Central Air
Appliances
- Included: Range, Microwave, Dishwasher, Refrigerator, Stainless Steel Appliance(s), Gas Oven
- Laundry: Gas Dryer Hookup
Features
- 1st Floor Bedroom, Beamed Ceilings
- Flooring: Hardwood
- Basement: Unfinished,Partial
Interior area
- Total structure area: 1,240
- Total interior livable area: 1,240 sqft
Property
Parking
- Total spaces: 2
- Parking features: On Site, Garage Owned, Detached, Garage
- Garage spaces: 2
Accessibility
- Accessibility features: No Disability Access
Features
- Stories: 1
- Patio & porch: Patio
- Fencing: Fenced
Lot
- Size: 3,149 sqft
Details
- Additional parcels included: 15154170360000
- Parcel number: 15154170350000
- Special conditions: None
Construction
Type & style
- Home type: SingleFamily
- Property subtype: Single Family Residence
Materials
- Aluminum Siding
- Roof: Asphalt
Condition
- New construction: No
- Year built: 1921
- Major remodel year: 2022
Utilities & green energy
- Sewer: Public Sewer
- Water: Lake Michigan
Community & neighborhood
Location
- Region: Broadview
Other
Other facts
- Listing terms: FHA
- Ownership: Fee Simple
Price history
| Date | Event | Price |
|---|---|---|
| 6/22/2023 | Sold | $270,000+8%$218/sqft |
Source: | ||
| 3/29/2023 | Contingent | $250,000$202/sqft |
Source: | ||
| 3/23/2023 | Listed for sale | $250,000$202/sqft |
Source: | ||
| 3/14/2023 | Contingent | $250,000$202/sqft |
Source: | ||
| 3/9/2023 | Listed for sale | $250,000+706.5%$202/sqft |
Source: | ||
Public tax history
| Year | Property taxes | Tax assessment |
|---|---|---|
| 2023 | $5,031 +15.9% | $18,288 +40.2% |
| 2022 | $4,339 +3.8% | $13,042 |
| 2021 | $4,180 +2.6% | $13,042 |
Find assessor info on the county website
Neighborhood: 60155
Nearby schools
GreatSchools rating
- 8/10Roosevelt Elementary SchoolGrades: PK-5Distance: 0.1 mi
- 5/10Irving Middle SchoolGrades: 5-8Distance: 0.9 mi
- 2/10Proviso East High SchoolGrades: 9-12Distance: 1.3 mi
Schools provided by the listing agent
- District: 89
Source: MRED as distributed by MLS GRID. This data may not be complete. We recommend contacting the local school district to confirm school assignments for this home.

Get pre-qualified for a loan
At Zillow Home Loans, we can pre-qualify you in as little as 5 minutes with no impact to your credit score.An equal housing lender. NMLS #10287.
Sell for more on Zillow
Get a free Zillow Showcase℠ listing and you could sell for .
$292,900
2% more+ $5,858
With Zillow Showcase(estimated)
$298,758

