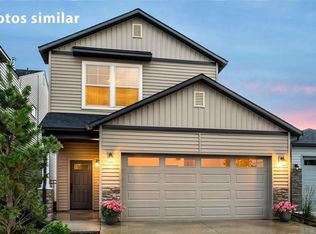Sold
Price Unknown
2022 S Defio Way, Meridian, ID 83642
3beds
3baths
1,823sqft
Single Family Residence
Built in 2022
3,484.8 Square Feet Lot
$462,300 Zestimate®
$--/sqft
$2,597 Estimated rent
Home value
$462,300
$430,000 - $495,000
$2,597/mo
Zestimate® history
Loading...
Owner options
Explore your selling options
What's special
Ideally located just minutes from the freeway, shopping, dining, and Topgolf, this stylish home offers modern design and convenience. The open-concept main level features a sleek kitchen with wonderful natural lighting granite countertops, and a gas range. A convenient half bath and a dedicated office space, perfect for working from home. Upstairs, you’ll find a versatile loft area that can be used as a relaxation space, media room, or additional office. The second floor also includes three generously sized bedrooms, including a primary suite with a walk-in closet. Both upstairs bathrooms have a double vanity. Enjoy a low-maintenance lifestyle with HOA-managed landscaping. Community amenities include a refreshing pool, a dog park, walking paths, and multiple playgrounds—perfect for outdoor leisure. No rear neighbors for some extra privacy. This home is an exceptional opportunity—schedule your showing today!
Zillow last checked: 8 hours ago
Listing updated: July 18, 2025 at 06:38pm
Listed by:
Taylor Clark 208-922-0000,
Silvercreek Realty Group,
Jacob Clark 208-906-9000,
Silvercreek Realty Group
Bought with:
Dan Lindsey
Silvercreek Realty Group
Source: IMLS,MLS#: 98949927
Facts & features
Interior
Bedrooms & bathrooms
- Bedrooms: 3
- Bathrooms: 3
Primary bedroom
- Level: Upper
- Area: 180
- Dimensions: 15 x 12
Bedroom 2
- Level: Upper
- Area: 110
- Dimensions: 11 x 10
Bedroom 3
- Level: Upper
- Area: 110
- Dimensions: 11 x 10
Kitchen
- Level: Main
- Area: 143
- Dimensions: 11 x 13
Heating
- Forced Air, Natural Gas
Cooling
- Central Air
Appliances
- Included: Electric Water Heater, Dishwasher, Disposal, Microwave, Oven/Range Freestanding, Refrigerator, Gas Range
Features
- Bath-Master, Den/Office, Great Room, Walk-In Closet(s), Loft, Breakfast Bar, Pantry, Kitchen Island, Granite Counters, Number of Baths Upper Level: 2
- Has basement: No
- Has fireplace: No
Interior area
- Total structure area: 1,823
- Total interior livable area: 1,823 sqft
- Finished area above ground: 1,823
- Finished area below ground: 0
Property
Parking
- Total spaces: 2
- Parking features: Attached
- Attached garage spaces: 2
Features
- Levels: Two
- Pool features: Community
- Fencing: Full,Metal,Vinyl
Lot
- Size: 3,484 sqft
- Features: Sm Lot 5999 SF, Irrigation Available, Auto Sprinkler System, Drip Sprinkler System, Full Sprinkler System, Pressurized Irrigation Sprinkler System
Details
- Parcel number: R5862070460
- Zoning: r15
Construction
Type & style
- Home type: SingleFamily
- Property subtype: Single Family Residence
Materials
- Frame, Stone, Vinyl Siding
- Foundation: Slab
- Roof: Composition,Architectural Style
Condition
- Year built: 2022
Details
- Builder name: BLACKROCK HOMES
Utilities & green energy
- Water: Public
- Utilities for property: Sewer Connected, Cable Connected
Community & neighborhood
Location
- Region: Meridian
- Subdivision: Movado Greens
HOA & financial
HOA
- Has HOA: Yes
- HOA fee: $303 quarterly
Other
Other facts
- Ownership: Fee Simple
- Road surface type: Paved
Price history
Price history is unavailable.
Public tax history
| Year | Property taxes | Tax assessment |
|---|---|---|
| 2025 | $1,446 +1% | $431,000 +3.7% |
| 2024 | $1,432 -7.3% | $415,500 +6.1% |
| 2023 | $1,545 +721.4% | $391,500 -5% |
Find assessor info on the county website
Neighborhood: 83642
Nearby schools
GreatSchools rating
- 8/10Pepper Ridge Elementary SchoolGrades: PK-5Distance: 0.5 mi
- 7/10Lewis & Clark Middle SchoolGrades: 6-8Distance: 1.7 mi
- 8/10Mountain View High SchoolGrades: 9-12Distance: 1.4 mi
Schools provided by the listing agent
- Elementary: Pepper Ridge
- Middle: Lewis and Clark
- High: Mountain View
- District: West Ada School District
Source: IMLS. This data may not be complete. We recommend contacting the local school district to confirm school assignments for this home.
