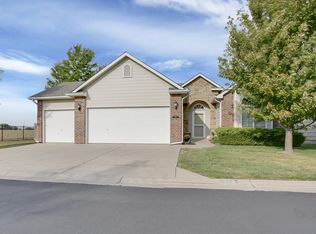This 1622 square foot condo home has 2 bedrooms and 2.0 bathrooms. This home is located at 2022 S Webb Rd Suite 232, Wichita, KS 67207.
This property is off market, which means it's not currently listed for sale or rent on Zillow. This may be different from what's available on other websites or public sources.
