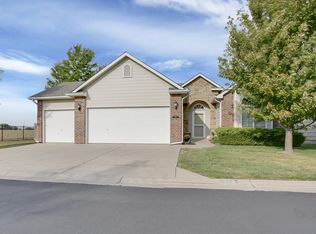Full finished basement and garage. Fenced with landscaping and zero entry.
This property is off market, which means it's not currently listed for sale or rent on Zillow. This may be different from what's available on other websites or public sources.
