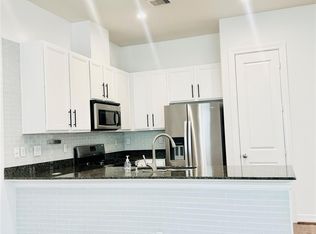This exquisite four-story upscale residence is nestled in the sought-after Sawyer Heights neighborhood. Boasting a fabulous 4th-floor rooftop terrace perfect for entertaining, this home features a spacious walk-in master closet, Level 5 granite countertops, knotty alder doors, and Pella windows. Enjoy your bar with a wine cooler, engineered hardwood floors, high ceilings, and epoxy garage flooring. Just steps from the hike and bike trail, this property offers easy access to Downtown, the Galleria, and the Medical Center. Surrounded by trendy hot spots and restaurants, this home is a true gem. Property is ready for immediate move in! Schedule your tour today.
Copyright notice - Data provided by HAR.com 2022 - All information provided should be independently verified.
Townhouse for rent
$3,200/mo
2022 Sabine St, Houston, TX 77007
3beds
2,405sqft
Price may not include required fees and charges.
Townhouse
Available now
No pets
Electric, ceiling fan
Electric dryer hookup laundry
2 Attached garage spaces parking
Natural gas
What's special
High ceilingsEngineered hardwood floorsPella windowsSpacious walk-in master closetEpoxy garage flooringKnotty alder doors
- 8 days |
- -- |
- -- |
Travel times
Looking to buy when your lease ends?
Consider a first-time homebuyer savings account designed to grow your down payment with up to a 6% match & a competitive APY.
Facts & features
Interior
Bedrooms & bathrooms
- Bedrooms: 3
- Bathrooms: 3
- Full bathrooms: 3
Rooms
- Room types: Family Room, Office
Heating
- Natural Gas
Cooling
- Electric, Ceiling Fan
Appliances
- Included: Dishwasher, Disposal, Microwave, Oven, Stove
- Laundry: Electric Dryer Hookup, Gas Dryer Hookup, Hookups, Washer Hookup
Features
- 1 Bedroom Down - Not Primary BR, Ceiling Fan(s), Dry Bar, High Ceilings, Primary Bed - 3rd Floor, Wet Bar
- Flooring: Slate, Tile, Wood
Interior area
- Total interior livable area: 2,405 sqft
Property
Parking
- Total spaces: 2
- Parking features: Attached, Covered
- Has attached garage: Yes
- Details: Contact manager
Features
- Stories: 4
- Exterior features: 0 Up To 1/4 Acre, 1 Bedroom Down - Not Primary BR, 1 Living Area, Architecture Style: Traditional, Attached, Dry Bar, Electric Dryer Hookup, Floor Covering: Marble, Floor Covering: Stone, Flooring: Marble, Flooring: Slate, Flooring: Stone, Flooring: Wood, Formal Dining, Gas Dryer Hookup, Heating: Gas, High Ceilings, Insulated/Low-E windows, Living Area - 2nd Floor, Lot Features: Subdivided, 0 Up To 1/4 Acre, Patio/Deck, Pets - No, Primary Bed - 3rd Floor, Subdivided, Washer Hookup, Wet Bar
Details
- Parcel number: 1285820010004
Construction
Type & style
- Home type: Townhouse
- Property subtype: Townhouse
Condition
- Year built: 2015
Building
Management
- Pets allowed: No
Community & HOA
Location
- Region: Houston
Financial & listing details
- Lease term: Long Term,12 Months
Price history
| Date | Event | Price |
|---|---|---|
| 11/5/2025 | Listed for rent | $3,200$1/sqft |
Source: | ||
| 10/1/2025 | Listing removed | $3,200$1/sqft |
Source: | ||
| 8/11/2025 | Listed for rent | $3,200+3.2%$1/sqft |
Source: | ||
| 7/21/2025 | Price change | $489,000-2%$203/sqft |
Source: | ||
| 6/7/2025 | Listed for sale | $499,000+36.7%$207/sqft |
Source: | ||

