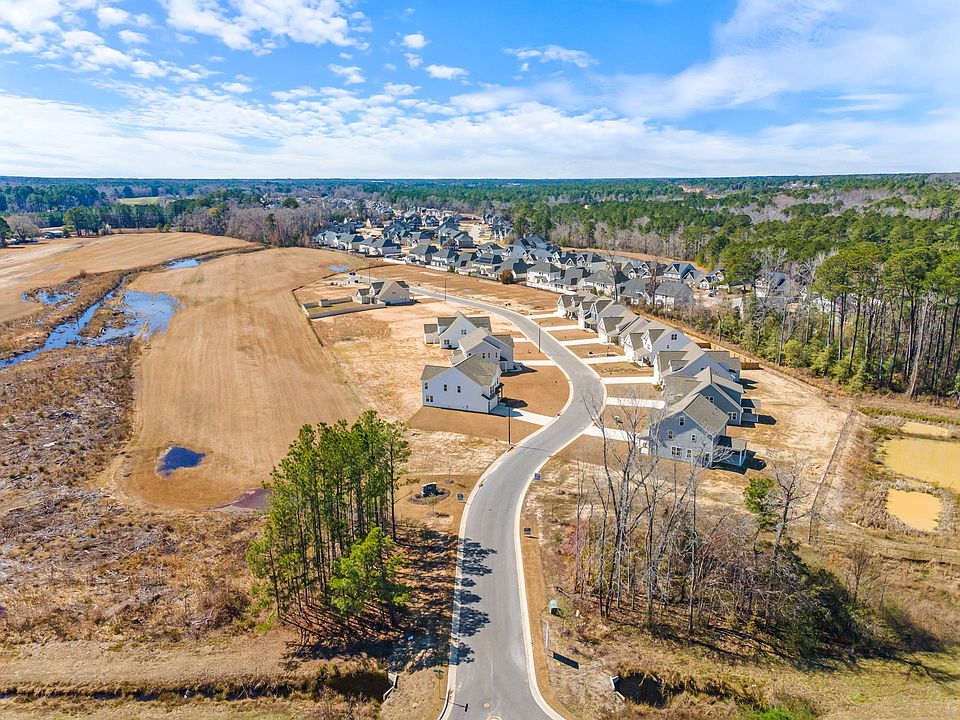Make this Belair Floor Plan uniquely yours before it's complete! Welcome to the Belair home plan by Dream Finders Homes located in The Glenn. This home combines comfort and style. The first floor features an owner's suite, study, and guest suite, offering privacy and convenience. The central living room and kitchen, with a bay window at the casual dining nook, create a warm and inviting space for gatherings. A large walkin pantry adds convenience, while the covered patio provides am relaxing outdoor retreat. Upstairs, a spacious additional bedroom and bathroom offer versatility and space. Your dream home awaits, designed for your lifestyle.
New construction
Special offer
$369,100
2022 Secluded Dell Rd, Fayetteville, NC 28306
4beds
2,241sqft
Single Family Residence
Built in 2025
10,454.4 Square Feet Lot
$369,200 Zestimate®
$165/sqft
$-- HOA
What's special
Casual dining nookCovered patioSpacious additional bedroomBay windowGuest suite
Call: (910) 812-4688
- 86 days |
- 71 |
- 2 |
Zillow last checked: 7 hours ago
Listing updated: October 06, 2025 at 05:59am
Listed by:
TEAM DREAM,
DREAM FINDERS REALTY, LLC.
Source: LPRMLS,MLS#: 747180 Originating MLS: Longleaf Pine Realtors
Originating MLS: Longleaf Pine Realtors
Travel times
Schedule tour
Select your preferred tour type — either in-person or real-time video tour — then discuss available options with the builder representative you're connected with.
Facts & features
Interior
Bedrooms & bathrooms
- Bedrooms: 4
- Bathrooms: 2
- Full bathrooms: 2
Heating
- Heat Pump
Cooling
- Central Air, Electric
Appliances
- Included: Dishwasher, Microwave, Oven, Range
Features
- Attic, Tray Ceiling(s), Ceiling Fan(s), Dining Area, Separate/Formal Dining Room, Double Vanity, Eat-in Kitchen, Granite Counters, Kitchen Island, Primary Downstairs, Loft, Bath in Primary Bedroom, Open Concept, Walk-In Closet(s)
- Flooring: Carpet, Laminate, Vinyl
- Basement: None
- Number of fireplaces: 1
- Fireplace features: Family Room
Interior area
- Total interior livable area: 2,241 sqft
Video & virtual tour
Property
Parking
- Total spaces: 2
- Parking features: Attached, Garage
- Attached garage spaces: 2
Features
- Levels: One and One Half
- Patio & porch: Covered, Front Porch, Patio, Porch
- Exterior features: Porch, Rain Gutters
Lot
- Size: 10,454.4 Square Feet
- Features: < 1/4 Acre, Cleared, Dead End
- Topography: Cleared
Details
- Parcel number: 0443586034
- Special conditions: None
Construction
Type & style
- Home type: SingleFamily
- Architectural style: One and One Half Story
- Property subtype: Single Family Residence
Materials
- Board & Batten Siding, Vinyl Siding, Wood Frame
Condition
- New Construction
- New construction: Yes
- Year built: 2025
Details
- Builder name: Dream Finders Homes
- Warranty included: Yes
Utilities & green energy
- Sewer: Public Sewer
- Water: Public
Community & HOA
Community
- Features: Street Lights
- Security: Smoke Detector(s)
- Subdivision: The Glen
HOA
- Has HOA: Yes
- HOA name: The Glen
Location
- Region: Fayetteville
Financial & listing details
- Price per square foot: $165/sqft
- Date on market: 7/17/2025
- Cumulative days on market: 86 days
- Listing terms: Cash,New Loan
- Inclusions: None
- Exclusions: None
- Ownership: Less than a year
About the community
Discover The Glen, Fayetteville's newest community off Highway 87! Offering beautifully designed homes with 9-foot ceilings, cozy fireplaces, and covered porches, The Glen combines modern comfort with a prime location. Nestled in a cul-de-sac setting with no rear neighbors (for now), this community provides both privacy and convenience. Enjoy easy access to Fort Bragg, major employers, and I-95, while being just minutes from top-rated schools, shopping, dining, and local favorites like Greenside Up. With everything you need close by, The Glen is the perfect place to call home!
Rates as Low as 2.99% (5.959% APR)*
Think big, save bigger with low rates and huge savings on quick move-in homes. Find your new home today!Source: Dream Finders Homes

