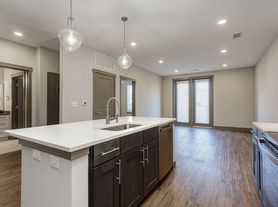MUST SEE !! Spacious 3BR/2.5BA home with Bonus Room in Stone Hollow Community. Available now.
Welcome to this beautifully maintained home featuring 3 bedrooms, 2.5 bathrooms, and an expansive 22 x 21 feet bonus room. The home boasts an open floor plan with 12 feet vaulted ceiling, gorgeous hardwood floors, natural light, and a fireplace that adds to the bright and welcoming atmosphere.
The main level has the convenience of an extra-large master suite, a bathroom that includes double vanities, a garden tub, a separate shower, and a walk-in closet.
The spacious kitchen offers ample cabinet space and stainless-steel appliances. The bright winter sunroom provides a peaceful retreat for morning coffee or entertaining guests. Step outside to a generously sized backyard with a cozy firepit.
Upstairs, you'll find two additional bedrooms, a full bathroom, and the expansive bonus room perfect for work or leisure, offering flexibility for any lifestyle. The plush carpeting creates a cozy atmosphere throughout the entire upstairs area.
Stone Hollow Community is known for its friendly neighbors and vibrant events. Making a wonderful place to call home. It offers a pool, playground and walking paths. Enjoy being just steps away from Mount Juliet High School, making school commutes a breeze and easy access to local parks, shopping centers, and dining options just minutes away.
We are looking for 700 plus credit score , 1 small dog allowed.
Please text Johanna to schedule a Tour!
We are looking for 700 plus credit score, 1 small dog allowed.
Renter is responsible for all utilities and lawn maintenance. Nonsmoking nor vaping property.
zero criminal activity.
12-month lease $ 100 application fee credit check and background check to be paid by prospect tenant.
House for rent
$2,680/mo
2022 Stonebrook Cir, Mount Juliet, TN 37122
3beds
2,571sqft
Price may not include required fees and charges.
Single family residence
Available now
Small dogs OK
Central air
In unit laundry
Attached garage parking
Forced air, heat pump
What's special
Walk-in closetExtra-large master suiteGenerously sized backyardOpen floor planStainless-steel appliancesSpacious kitchenNatural light
- 16 days
- on Zillow |
- -- |
- -- |
Travel times
Looking to buy when your lease ends?
Consider a first-time homebuyer savings account designed to grow your down payment with up to a 6% match & 3.83% APY.
Facts & features
Interior
Bedrooms & bathrooms
- Bedrooms: 3
- Bathrooms: 3
- Full bathrooms: 3
Heating
- Forced Air, Heat Pump
Cooling
- Central Air
Appliances
- Included: Dishwasher, Dryer, Freezer, Microwave, Oven, Refrigerator, Washer
- Laundry: In Unit
Features
- Walk In Closet
- Flooring: Carpet, Hardwood, Tile
Interior area
- Total interior livable area: 2,571 sqft
Property
Parking
- Parking features: Attached, Off Street
- Has attached garage: Yes
- Details: Contact manager
Features
- Exterior features: Heating system: Forced Air, No Utilities included in rent, Walk In Closet
- Has private pool: Yes
Details
- Parcel number: 054NC01000000
Construction
Type & style
- Home type: SingleFamily
- Property subtype: Single Family Residence
Community & HOA
Community
- Features: Playground
HOA
- Amenities included: Pool
Location
- Region: Mount Juliet
Financial & listing details
- Lease term: 1 Year
Price history
| Date | Event | Price |
|---|---|---|
| 9/18/2025 | Listed for rent | $2,680-2.5%$1/sqft |
Source: Zillow Rentals | ||
| 8/25/2025 | Listing removed | $2,750$1/sqft |
Source: Zillow Rentals | ||
| 8/17/2025 | Price change | $2,750-5.2%$1/sqft |
Source: Zillow Rentals | ||
| 8/4/2025 | Listed for rent | $2,900$1/sqft |
Source: Zillow Rentals | ||
| 7/22/2024 | Sold | $550,000-5%$214/sqft |
Source: | ||
