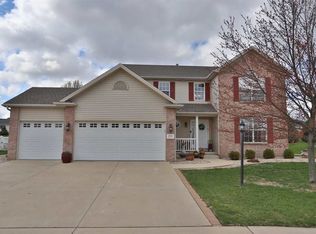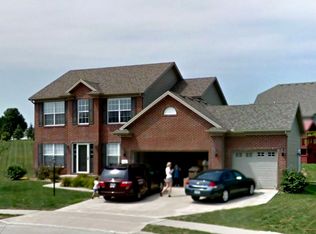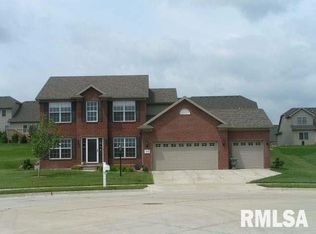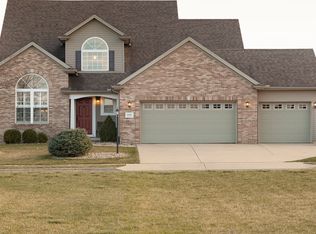Sold for $433,000 on 09/24/25
$433,000
2022 W Castlemain Dr, Dunlap, IL 61525
6beds
3,405sqft
Single Family Residence, Residential
Built in 2005
0.45 Acres Lot
$439,000 Zestimate®
$127/sqft
$4,925 Estimated rent
Home value
$439,000
$386,000 - $496,000
$4,925/mo
Zestimate® history
Loading...
Owner options
Explore your selling options
What's special
Welcome to this stunning 6-bedroom, 4.5-bath, 2-story home w/ a 3-car garage & finished basement, located in the highly sought-after Dunlap School District. From the moment you arrive, the inviting covered porch & beautifully maintained front yard set the tone for the warmth inside. Step through the hardwood-lined entryway into an open & flowing main level, featuring a spacious living room w/ its own fireplace, formal dining room, & the kitchen w/ granite countertops, stainless steel appliances, breakfast bar, & a seamless connection to the great room w/ its grand fireplace. Upstairs, you’ll find four bedrooms & a convenient laundry room. The primary suite is a true retreat, w/ dual walk-in closets, a jetted tub, tiled standing shower, & double vanity. The finished basement expands your living options w/ two additional bedrooms (currently used as a yoga studio & office (no egress window)), two full bathrooms, & a recreation room ideal for movie nights. Outdoor living is equally inviting w/ a covered patio overlooking a fenced backyard, perfect for morning coffee or evening tea. Updates & features include a new kitchen sink, new carpet in the great room, storm door, modern light fixtures & landscaping w/ a vegetable garden in the back & side yards, new wash basin & firepit in the backyard ‘25, refreshed paint in the main floor, main & guest bathrooms & basement ‘24, Washer & Dryer ‘22, Tesla Charging & Provision for heater in the garage. 14-Month Standard Home Warranty.
Zillow last checked: 8 hours ago
Listing updated: September 24, 2025 at 01:01pm
Listed by:
Venky Basam Pref:309-213-1742,
Keller Williams Premier Realty
Bought with:
Iman Monla, 475210278
Jim Maloof Realty, Inc.
Source: RMLS Alliance,MLS#: PA1259478 Originating MLS: Peoria Area Association of Realtors
Originating MLS: Peoria Area Association of Realtors

Facts & features
Interior
Bedrooms & bathrooms
- Bedrooms: 6
- Bathrooms: 5
- Full bathrooms: 4
- 1/2 bathrooms: 1
Bedroom 1
- Level: Upper
- Dimensions: 17ft 3in x 15ft 6in
Bedroom 2
- Level: Upper
- Dimensions: 13ft 7in x 10ft 3in
Bedroom 3
- Level: Upper
- Dimensions: 13ft 0in x 11ft 0in
Bedroom 4
- Level: Upper
- Dimensions: 13ft 0in x 11ft 0in
Bedroom 5
- Level: Basement
- Dimensions: 13ft 0in x 13ft 0in
Other
- Level: Main
- Dimensions: 14ft 5in x 10ft 8in
Other
- Level: Main
- Dimensions: 14ft 6in x 12ft 4in
Other
- Area: 987
Additional room
- Description: Bedroom 6
- Level: Basement
- Dimensions: 13ft 0in x 13ft 0in
Family room
- Level: Main
- Dimensions: 18ft 0in x 16ft 0in
Kitchen
- Level: Main
- Dimensions: 18ft 0in x 15ft 0in
Laundry
- Level: Upper
- Dimensions: 6ft 6in x 6ft 6in
Main level
- Area: 1182
Recreation room
- Level: Basement
- Dimensions: 17ft 0in x 14ft 0in
Upper level
- Area: 1236
Heating
- Forced Air
Cooling
- Central Air
Appliances
- Included: Dishwasher, Disposal, Dryer, Microwave, Range, Refrigerator, Washer, Gas Water Heater
Features
- High Speed Internet
- Basement: Egress Window(s),Finished,Full
- Number of fireplaces: 1
- Fireplace features: Family Room, Gas Log
Interior area
- Total structure area: 2,418
- Total interior livable area: 3,405 sqft
Property
Parking
- Total spaces: 3
- Parking features: Attached, Garage
- Attached garage spaces: 3
- Details: Number Of Garage Remotes: 2
Features
- Levels: Two
- Patio & porch: Patio
- Spa features: Bath
Lot
- Size: 0.45 Acres
- Dimensions: 204 x 81 x 135 x 222
- Features: Level
Details
- Parcel number: 0919479017
- Zoning description: Residential
Construction
Type & style
- Home type: SingleFamily
- Property subtype: Single Family Residence, Residential
Materials
- Brick, Vinyl Siding
- Roof: Shingle
Condition
- New construction: No
- Year built: 2005
Utilities & green energy
- Sewer: Public Sewer
- Water: Public
- Utilities for property: Cable Available
Community & neighborhood
Location
- Region: Dunlap
- Subdivision: Waterford Place
HOA & financial
HOA
- Has HOA: Yes
- HOA fee: $150 annually
Other
Other facts
- Road surface type: Paved
Price history
| Date | Event | Price |
|---|---|---|
| 9/24/2025 | Sold | $433,000+0.7%$127/sqft |
Source: | ||
| 8/29/2025 | Pending sale | $430,000$126/sqft |
Source: | ||
| 8/27/2025 | Listed for sale | $430,000+28.2%$126/sqft |
Source: | ||
| 3/23/2022 | Sold | $335,300+3.2%$98/sqft |
Source: | ||
| 2/25/2022 | Pending sale | $325,000$95/sqft |
Source: | ||
Public tax history
| Year | Property taxes | Tax assessment |
|---|---|---|
| 2024 | $9,104 +4.6% | $113,310 +5% |
| 2023 | $8,702 +8.1% | $107,910 +8.7% |
| 2022 | $8,047 +3.9% | $99,250 +5% |
Find assessor info on the county website
Neighborhood: 61525
Nearby schools
GreatSchools rating
- 6/10Banner Elementary SchoolGrades: K-5Distance: 1 mi
- 9/10Dunlap Middle SchoolGrades: 6-8Distance: 3.1 mi
- 9/10Dunlap High SchoolGrades: 9-12Distance: 3.3 mi
Schools provided by the listing agent
- Elementary: Banner
- Middle: Dunlap Middle
- High: Dunlap
Source: RMLS Alliance. This data may not be complete. We recommend contacting the local school district to confirm school assignments for this home.

Get pre-qualified for a loan
At Zillow Home Loans, we can pre-qualify you in as little as 5 minutes with no impact to your credit score.An equal housing lender. NMLS #10287.



