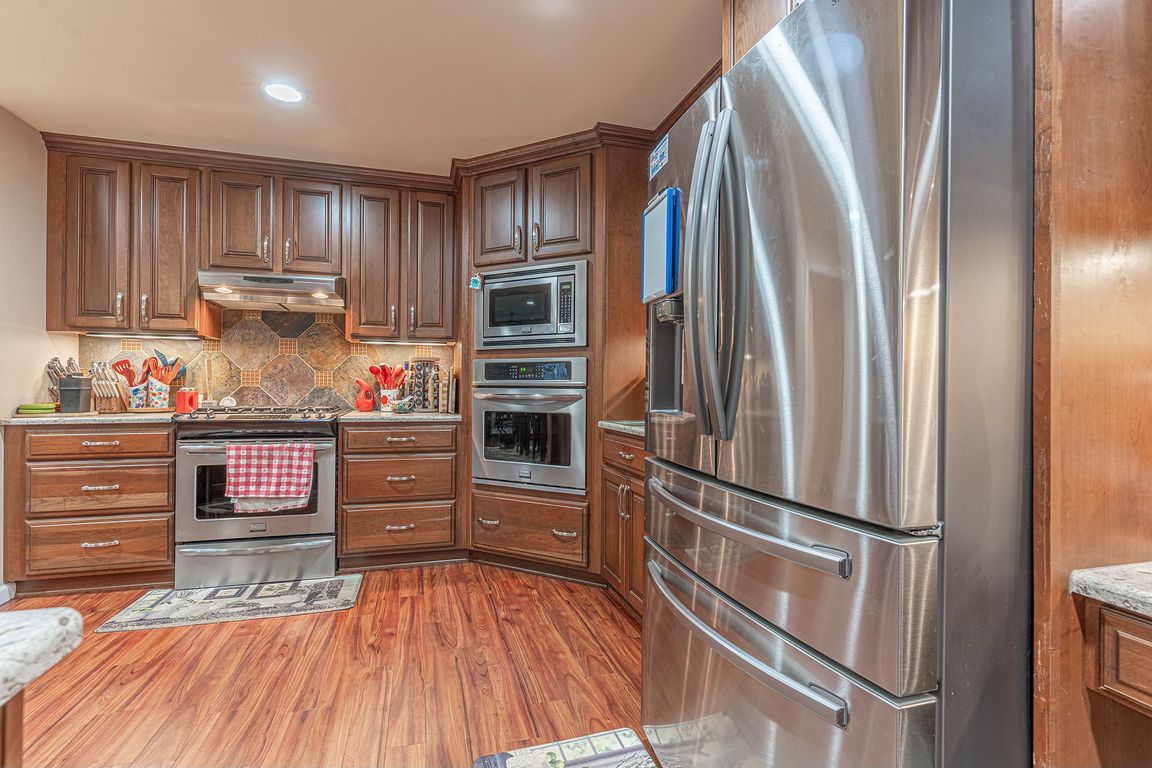
For sale
$439,000
6beds
4,944sqft
2022 W Main St, Salem, IL 62881
6beds
4,944sqft
Single family residence, residential
Built in 1971
2.39 Acres
1 Attached garage space
$89 price/sqft
What's special
Welcome to your dream home, a magnificent property that boasts just under 5,000 sq ft of luxurious living space. Nestled on approximately 2.32 acres, this residence offers the perfect blend of comfort, style, and functionality, making it an ideal retreat for families of all sizes. As you enter, you are greeted ...
- 413 days |
- 248 |
- 7 |
Source: RMLS Alliance,MLS#: EB455354 Originating MLS: Egyptian Board of REALTORS
Originating MLS: Egyptian Board of REALTORS
Travel times
Kitchen
Living Room
Primary Bedroom
Zillow last checked: 8 hours ago
Listing updated: July 22, 2025 at 01:01pm
Listed by:
SIRETHA A HOWE Pref:618-367-0535,
Midwest Farm & Land Co. LLC
Source: RMLS Alliance,MLS#: EB455354 Originating MLS: Egyptian Board of REALTORS
Originating MLS: Egyptian Board of REALTORS

Facts & features
Interior
Bedrooms & bathrooms
- Bedrooms: 6
- Bathrooms: 5
- Full bathrooms: 4
- 1/2 bathrooms: 1
Bedroom 1
- Level: Main
- Dimensions: 17ft 4in x 14ft 1in
Bedroom 2
- Level: Main
- Dimensions: 15ft 7in x 14ft 7in
Bedroom 3
- Level: Upper
- Dimensions: 11ft 6in x 10ft 0in
Bedroom 4
- Level: Upper
- Dimensions: 13ft 0in x 10ft 6in
Bedroom 5
- Level: Upper
- Dimensions: 11ft 9in x 14ft 2in
Other
- Level: Main
- Dimensions: 17ft 1in x 7ft 1in
Other
- Level: Basement
- Dimensions: 11ft 0in x 14ft 4in
Other
- Area: 0
Family room
- Level: Lower
- Dimensions: 22ft 1in x 19ft 1in
Kitchen
- Level: Main
- Dimensions: 21ft 6in x 13ft 4in
Laundry
- Level: Main
- Dimensions: 10ft 8in x 8ft 6in
Living room
- Level: Main
- Dimensions: 20ft 6in x 22ft 3in
Main level
- Area: 3152
Recreation room
- Level: Basement
- Dimensions: 13ft 1in x 19ft 0in
Third floor
- Area: 545
Upper level
- Area: 1247
Heating
- Has Heating (Unspecified Type)
Appliances
- Included: Gas Water Heater
Features
- Basement: Crawl Space,Finished
- Number of fireplaces: 2
Interior area
- Total structure area: 4,944
- Total interior livable area: 4,944 sqft
Property
Parking
- Total spaces: 1
- Parking features: Attached, Paved
- Attached garage spaces: 1
- Details: Number Of Garage Remotes: 1
Lot
- Size: 2.39 Acres
- Dimensions: 631 x 165
- Features: Level
Details
- Additional parcels included: 1109300025
- Parcel number: 1109000030
Construction
Type & style
- Home type: SingleFamily
- Property subtype: Single Family Residence, Residential
Materials
- Frame, Brick, Wood Siding
- Roof: Shingle
Condition
- New construction: No
- Year built: 1971
Utilities & green energy
- Sewer: Public Sewer
- Water: Public
Community & HOA
Community
- Subdivision: None
Location
- Region: Salem
Financial & listing details
- Price per square foot: $89/sqft
- Tax assessed value: $8,190
- Annual tax amount: $31
- Date on market: 10/3/2024
- Cumulative days on market: 414 days