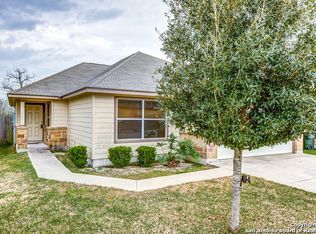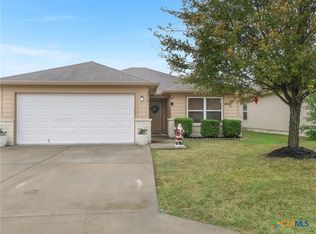Closed
Price Unknown
2022 Yellow Rose Way, Gonzales, TX 78629
3beds
1,578sqft
Single Family Residence
Built in 2015
6,011.28 Square Feet Lot
$283,500 Zestimate®
$--/sqft
$1,845 Estimated rent
Home value
$283,500
Estimated sales range
Not available
$1,845/mo
Zestimate® history
Loading...
Owner options
Explore your selling options
What's special
Welcome home! This beautifully maintained 3-bedroom, 2-bath gem with a 2-car garage is nestled in a peaceful subdivision in Gonzales, Texas. From the moment you step through the lovely foyer, you’ll feel the warmth and care that has gone into every inch of this home. The open-concept living area is perfect for relaxing or entertaining, flowing seamlessly into a spacious kitchen filled with an abundance of cabinetry and open sightlines to the dining area. Whether you're cooking dinner or hosting guests, this space is ready for it all. The master suite is your private retreat, featuring a large walk-in closet, dual vanities, and a private bath designed for comfort and convenience. Two additional bedrooms offer flexibility for family, guests, or a home office. Step outside to a backyard oasis complete with a privacy fence and a fantastic raised deck—ideal for barbecues, gatherings, or simply unwinding under the Texas sky. Located in a quiet, family-friendly neighborhood, this home radiates pride of ownership and is ready to welcome its next chapter. Don’t miss your chance to own this move-in-ready beauty!
Zillow last checked: 8 hours ago
Listing updated: June 24, 2025 at 08:45am
Listed by:
Natalie Land brava.realtor@gmail.com,
BRAVA Realty
Bought with:
Lisa Love, TREC #0761792
Texas Premier Realty
Source: Central Texas MLS,MLS#: 580350 Originating MLS: Four Rivers Association of REALTORS
Originating MLS: Four Rivers Association of REALTORS
Facts & features
Interior
Bedrooms & bathrooms
- Bedrooms: 3
- Bathrooms: 2
- Full bathrooms: 2
Heating
- Central, Electric
Cooling
- Central Air, Electric, 1 Unit
Appliances
- Included: Dishwasher, Electric Range, Water Heater, Some Electric Appliances
- Laundry: Inside, Main Level, Laundry Room
Features
- Built-in Features, Ceiling Fan(s), Dining Area, Separate/Formal Dining Room, Garden Tub/Roman Tub, Walk-In Closet(s), Breakfast Area, Custom Cabinets
- Flooring: Carpet, Laminate
- Attic: Access Only,Storage Only
- Has fireplace: No
- Fireplace features: None
Interior area
- Total interior livable area: 1,578 sqft
Property
Parking
- Total spaces: 2
- Parking features: Garage Faces Front
- Garage spaces: 2
Features
- Levels: One
- Stories: 1
- Patio & porch: Deck
- Exterior features: Deck, Rain Gutters
- Pool features: None
- Fencing: Privacy,Wood
- Has view: Yes
- View description: None
- Body of water: None
Lot
- Size: 6,011 sqft
Details
- Parcel number: 26571
Construction
Type & style
- Home type: SingleFamily
- Architectural style: Traditional
- Property subtype: Single Family Residence
Materials
- HardiPlank Type, Stone Veneer
- Foundation: Slab
- Roof: Composition,Shingle
Condition
- Resale
- Year built: 2015
Utilities & green energy
- Sewer: Public Sewer
- Water: Public
- Utilities for property: Electricity Available, High Speed Internet Available, Trash Collection Public, Underground Utilities, Water Available
Community & neighborhood
Security
- Security features: Smoke Detector(s)
Community
- Community features: None, Curbs
Location
- Region: Gonzales
- Subdivision: Lous Garden Sub
Other
Other facts
- Listing agreement: Exclusive Right To Sell
- Listing terms: Cash,Conventional,FHA,VA Loan
- Road surface type: Paved
Price history
| Date | Event | Price |
|---|---|---|
| 6/23/2025 | Sold | -- |
Source: | ||
| 5/28/2025 | Pending sale | $280,000$177/sqft |
Source: | ||
| 5/23/2025 | Contingent | $280,000$177/sqft |
Source: | ||
| 5/16/2025 | Listed for sale | $280,000$177/sqft |
Source: | ||
| 11/25/2015 | Sold | -- |
Source: | ||
Public tax history
| Year | Property taxes | Tax assessment |
|---|---|---|
| 2025 | -- | $232,830 +3.8% |
| 2024 | $2,981 -4.2% | $224,390 +0.5% |
| 2023 | $3,110 | $223,260 +6.5% |
Find assessor info on the county website
Neighborhood: 78629
Nearby schools
GreatSchools rating
- NAGonzales East Avenue Primary SchoolGrades: K-2Distance: 0.6 mi
- 3/10Gonzales High SchoolGrades: 8-12Distance: 0.2 mi
- 4/10Gonzales J High SchoolGrades: 6-8Distance: 1.1 mi
Schools provided by the listing agent
- District: Gonzales ISD
Source: Central Texas MLS. This data may not be complete. We recommend contacting the local school district to confirm school assignments for this home.

