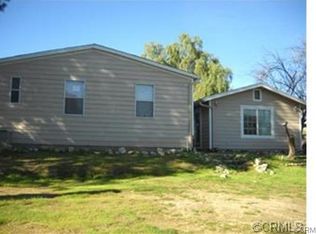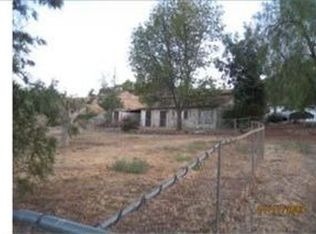Sold for $490,000 on 08/04/25
Listing Provided by:
Joel Silverthorn DRE #01958131 619-244-5086,
Real Brokerage Technologies
Bought with: Trillion Real Estate
$490,000
20220 Walnut St, Perris, CA 92570
3beds
1,300sqft
Manufactured Home
Built in 2007
1.56 Acres Lot
$-- Zestimate®
$377/sqft
$2,366 Estimated rent
Home value
Not available
Estimated sales range
Not available
$2,366/mo
Zestimate® history
Loading...
Owner options
Explore your selling options
What's special
Perched on a hillside 1.56-acre lot, this fully remodeled 3-bedroom, 2-bath home offers breathtaking panoramic views and unmatched privacy. Ideal for those seeking serenity and a sense of retreat, the property’s elevated setting delivers stunning vistas in every direction. While the land isn’t entirely flat, it presents a unique opportunity to shape and customize the outdoor space of your dreams—whether that means terracing, adding a garden, or building additional features. Inside, the spacious open floor plan is bathed in natural light, with large windows that perfectly frame the scenery. The updated kitchen boasts solid quartz countertops and stainless steel appliances, opening seamlessly into the living areas for effortless entertaining. Step outside and enjoy quiet evenings around the fire pit or relax in the peace of your drought-tolerant, low-maintenance landscape—a perfect complement to the surrounding natural beauty. Just minutes from Lake Elsinore, Perris, major freeways, and shopping centers, this home combines tranquil living with convenience.
Zillow last checked: 8 hours ago
Listing updated: August 15, 2025 at 11:48am
Listing Provided by:
Joel Silverthorn DRE #01958131 619-244-5086,
Real Brokerage Technologies
Bought with:
Tyson Robinson, DRE #01701231
Trillion Real Estate
Michael Eastin, DRE #02208728
Trillion Real Estate
Source: CRMLS,MLS#: SW25117889 Originating MLS: California Regional MLS
Originating MLS: California Regional MLS
Facts & features
Interior
Bedrooms & bathrooms
- Bedrooms: 3
- Bathrooms: 2
- Full bathrooms: 2
- Main level bathrooms: 2
- Main level bedrooms: 3
Primary bedroom
- Features: Main Level Primary
Bedroom
- Features: Bedroom on Main Level
Heating
- Central
Cooling
- None
Appliances
- Laundry: Washer Hookup, Inside, Propane Dryer Hookup
Features
- Bedroom on Main Level, Main Level Primary
- Has fireplace: No
- Fireplace features: None
- Common walls with other units/homes: No Common Walls
Interior area
- Total interior livable area: 1,300 sqft
Property
Features
- Levels: One
- Stories: 1
- Entry location: front door
- Pool features: None
- Has view: Yes
- View description: Desert, Mountain(s), Rocks, Valley
Lot
- Size: 1.56 Acres
- Features: Desert Back, Desert Front, Gentle Sloping, Horse Property, Lot Over 40000 Sqft, Secluded, Yard
Details
- Parcel number: 349050041
- Zoning: R-R
- Special conditions: Standard
- Horses can be raised: Yes
Construction
Type & style
- Home type: MobileManufactured
- Property subtype: Manufactured Home
Condition
- New construction: No
- Year built: 2007
Utilities & green energy
- Sewer: Septic Tank
- Water: Public
Community & neighborhood
Community
- Community features: Rural, Ravine, Valley
Location
- Region: Perris
Other
Other facts
- Listing terms: Cash,Cash to Existing Loan,Cash to New Loan,Conventional,FHA,Submit,VA Loan
Price history
| Date | Event | Price |
|---|---|---|
| 8/4/2025 | Sold | $490,000+0%$377/sqft |
Source: | ||
| 7/15/2025 | Contingent | $489,900$377/sqft |
Source: | ||
| 7/4/2025 | Price change | $489,900-1.9%$377/sqft |
Source: | ||
| 6/23/2025 | Price change | $499,500-9.2%$384/sqft |
Source: | ||
| 2/13/2025 | Price change | $549,900-1.8%$423/sqft |
Source: | ||
Public tax history
| Year | Property taxes | Tax assessment |
|---|---|---|
| 2025 | $3,400 +57.7% | $320,000 +49% |
| 2024 | $2,155 +1.4% | $214,703 +2% |
| 2023 | $2,126 +2.1% | $210,494 +2% |
Find assessor info on the county website
Neighborhood: 92570
Nearby schools
GreatSchools rating
- 4/10Earl Warren Elementary SchoolGrades: K-5Distance: 1.8 mi
- 4/10Elsinore Middle SchoolGrades: 6-8Distance: 3.8 mi
- 7/10Temescal Canyon High SchoolGrades: 9-12Distance: 2.7 mi

