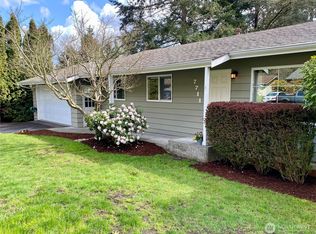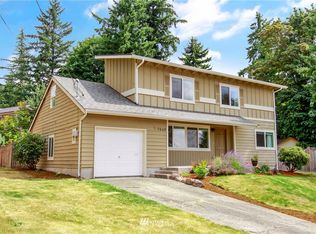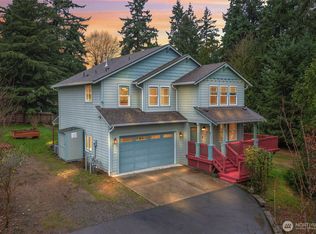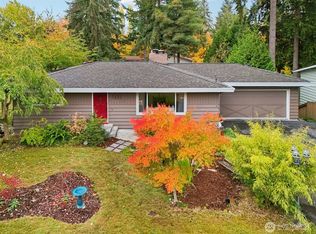Sold
Listed by:
Mallory Hanley,
Windermere Real Estate/East
Bought with: Windermere R.E. Northeast, Inc
$1,200,000
20221 77th Avenue NE, Kenmore, WA 98028
5beds
2,150sqft
Single Family Residence
Built in 1966
10,497.96 Square Feet Lot
$1,195,100 Zestimate®
$558/sqft
$3,600 Estimated rent
Home value
$1,195,100
$1.10M - $1.29M
$3,600/mo
Zestimate® history
Loading...
Owner options
Explore your selling options
What's special
Nestled in a peaceful Kenmore neighborhood, this beautifully updated home offers an idyllic lifestyle on a huge, level lot. The open layout flows seamlessly to a large deck and fully renovated yard—lush with habitat-friendly landscaping, Gabion retaining wall, stone patio, and two rain gardens. Stylishly updated kitchen features modern finishes, generous counter space, and seamless flow for entertaining. Some, but not all recent additions and upgrades include a new PVC roof, gutters, fresh exterior paint, Bosch dishwasher, A/C/Mini splits with heat pump, refreshed laundry room and washer/dryer, fresh carpet and updated window shades. Enjoy serene living with modern comforts. A blend of quiet charm with thoughtful updates at every turn.
Zillow last checked: 8 hours ago
Listing updated: July 13, 2025 at 04:02am
Listed by:
Mallory Hanley,
Windermere Real Estate/East
Bought with:
William M. Rynd, 48442
Windermere R.E. Northeast, Inc
Source: NWMLS,MLS#: 2376571
Facts & features
Interior
Bedrooms & bathrooms
- Bedrooms: 5
- Bathrooms: 3
- Full bathrooms: 2
- 1/2 bathrooms: 1
- Main level bedrooms: 2
Bedroom
- Level: Main
Bedroom
- Level: Main
Bathroom full
- Level: Lower
Entry hall
- Level: Split
Family room
- Level: Lower
Utility room
- Level: Lower
Heating
- Fireplace, 90%+ High Efficiency, Ductless, Forced Air, Electric, Natural Gas
Cooling
- Ductless
Appliances
- Included: Dishwasher(s), Disposal, Dryer(s), Microwave(s), Refrigerator(s), Stove(s)/Range(s), Washer(s), Garbage Disposal, Water Heater: Gas
Features
- Bath Off Primary, Dining Room, Walk-In Pantry
- Flooring: Ceramic Tile, Vinyl Plank, Carpet
- Doors: French Doors
- Windows: Double Pane/Storm Window
- Basement: Daylight
- Number of fireplaces: 2
- Fireplace features: Main Level: 1, Upper Level: 1, Fireplace
Interior area
- Total structure area: 2,150
- Total interior livable area: 2,150 sqft
Property
Parking
- Total spaces: 1
- Parking features: Driveway, Attached Garage, RV Parking
- Attached garage spaces: 1
Features
- Levels: Multi/Split
- Entry location: Split
- Patio & porch: Bath Off Primary, Ceramic Tile, Double Pane/Storm Window, Dining Room, Fireplace, French Doors, Security System, Walk-In Pantry, Water Heater
- Has view: Yes
- View description: Territorial
Lot
- Size: 10,497 sqft
- Features: Curbs, Paved, Cable TV, Deck, Fenced-Fully, Gas Available, High Speed Internet, Patio, RV Parking
- Topography: Level,Partial Slope
- Residential vegetation: Garden Space
Details
- Parcel number: 2570600190
- Special conditions: Standard
Construction
Type & style
- Home type: SingleFamily
- Property subtype: Single Family Residence
Materials
- Cement/Concrete, Wood Siding, Wood Products
- Foundation: Poured Concrete
- Roof: See Remarks
Condition
- Year built: 1966
Utilities & green energy
- Electric: Company: Puget Sounds Energy
- Sewer: Sewer Connected, Company: Northshore Utility District
- Water: Public, Company: Northshore Utility District
Community & neighborhood
Security
- Security features: Security System
Location
- Region: Kenmore
- Subdivision: Kenmore
Other
Other facts
- Listing terms: Cash Out,Conventional
- Cumulative days on market: 9 days
Price history
| Date | Event | Price |
|---|---|---|
| 6/12/2025 | Sold | $1,200,000$558/sqft |
Source: | ||
| 5/24/2025 | Pending sale | $1,200,000$558/sqft |
Source: | ||
| 5/15/2025 | Listed for sale | $1,200,000-14.3%$558/sqft |
Source: | ||
| 3/15/2022 | Sold | $1,400,000+28.7%$651/sqft |
Source: | ||
| 2/19/2022 | Pending sale | $1,088,000$506/sqft |
Source: | ||
Public tax history
| Year | Property taxes | Tax assessment |
|---|---|---|
| 2024 | $9,248 +14% | $906,000 +19.5% |
| 2023 | $8,112 +4.1% | $758,000 -10.7% |
| 2022 | $7,794 +11.6% | $849,000 +37.4% |
Find assessor info on the county website
Neighborhood: 98028
Nearby schools
GreatSchools rating
- 8/10Shelton View Elementary SchoolGrades: PK-5Distance: 0.8 mi
- 7/10Canyon Park Jr High SchoolGrades: 6-8Distance: 1.7 mi
- 9/10Bothell High SchoolGrades: 9-12Distance: 1.4 mi
Schools provided by the listing agent
- Elementary: Shelton View Elem
- Middle: Canyon Park Middle School
- High: Bothell Hs
Source: NWMLS. This data may not be complete. We recommend contacting the local school district to confirm school assignments for this home.

Get pre-qualified for a loan
At Zillow Home Loans, we can pre-qualify you in as little as 5 minutes with no impact to your credit score.An equal housing lender. NMLS #10287.
Sell for more on Zillow
Get a free Zillow Showcase℠ listing and you could sell for .
$1,195,100
2% more+ $23,902
With Zillow Showcase(estimated)
$1,219,002


