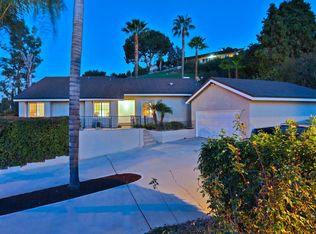Sold for $1,380,000 on 03/11/24
Listing Provided by:
Jackie Lee DRE #01901686 626-560-7152,
Harvest Realty Development,
Alvin Hao Jhou DRE #02004385 909-551-9533,
Exp Realty of California Inc
Bought with: Harvest Realty Development
$1,380,000
20221 Evening Breeze Dr, Walnut, CA 91789
5beds
2,712sqft
Single Family Residence
Built in 1975
10,771 Square Feet Lot
$1,468,100 Zestimate®
$509/sqft
$4,714 Estimated rent
Home value
$1,468,100
$1.38M - $1.56M
$4,714/mo
Zestimate® history
Loading...
Owner options
Explore your selling options
What's special
Discover your dream home here! Enjoy breathtaking 270-degree views of the city lights, snow-capped mountains, and the golf course from this exceptional property. The expansive flat backyard features a sparkling swimming pool and spa, providing the perfect outdoor oasis. With a spacious open floor plan, this home boasts three bedrooms upstairs with 3 full bathrooms and two bedrooms downstairs with two full bathrooms and complemented by vaulted ceilings in the entry, The gourmet kitchen showcases granite countertops while the formal dining room features a glass-fronted display cupboard. Brand new dishwasher, stove, range hood, property has remodeled kitchen and wood flooring throughout, brand new paint, A lovely backyard with ample decking adds to the charm. Conveniently located near markets, golf courses, and bus stops, the private driveway with remote control gate ensures maximum privacy.
Zillow last checked: 8 hours ago
Listing updated: March 15, 2024 at 05:29am
Listing Provided by:
Jackie Lee DRE #01901686 626-560-7152,
Harvest Realty Development,
Alvin Hao Jhou DRE #02004385 909-551-9533,
Exp Realty of California Inc
Bought with:
Gangming Liang, DRE #01925463
Harvest Realty Development
Source: CRMLS,MLS#: TR24016438 Originating MLS: California Regional MLS
Originating MLS: California Regional MLS
Facts & features
Interior
Bedrooms & bathrooms
- Bedrooms: 5
- Bathrooms: 5
- Full bathrooms: 5
- Main level bathrooms: 1
- Main level bedrooms: 1
Heating
- Central
Cooling
- Central Air
Appliances
- Laundry: Laundry Room
Features
- Bedroom on Main Level
- Has fireplace: Yes
- Fireplace features: Living Room
- Common walls with other units/homes: No Common Walls
Interior area
- Total interior livable area: 2,712 sqft
Property
Parking
- Total spaces: 2
- Parking features: Garage - Attached
- Attached garage spaces: 2
Features
- Levels: Two
- Stories: 2
- Entry location: 1
- Has private pool: Yes
- Pool features: Private
- Has view: Yes
- View description: City Lights
Lot
- Size: 10,771 sqft
- Features: Front Yard
Details
- Parcel number: 8764006020
- Zoning: LCR18500*
- Special conditions: Standard
Construction
Type & style
- Home type: SingleFamily
- Property subtype: Single Family Residence
Condition
- New construction: No
- Year built: 1975
Utilities & green energy
- Sewer: Public Sewer
- Water: Public
Community & neighborhood
Community
- Community features: Sidewalks
Location
- Region: Walnut
Other
Other facts
- Listing terms: Cash,Cash to New Loan,Conventional
Price history
| Date | Event | Price |
|---|---|---|
| 3/11/2024 | Sold | $1,380,000+2.2%$509/sqft |
Source: | ||
| 2/20/2024 | Pending sale | $1,350,000$498/sqft |
Source: | ||
| 2/19/2024 | Listed for sale | $1,350,000+53.4%$498/sqft |
Source: | ||
| 3/30/2016 | Sold | $880,000-2.1%$324/sqft |
Source: Public Record | ||
| 1/22/2016 | Pending sale | $899,000$331/sqft |
Source: ReMax 2000 Realty #TR15243954 | ||
Public tax history
| Year | Property taxes | Tax assessment |
|---|---|---|
| 2025 | $17,614 +29.4% | $1,407,600 +29.4% |
| 2024 | $13,610 +9.9% | $1,087,970 +8.7% |
| 2023 | $12,387 +2.2% | $1,001,283 +2% |
Find assessor info on the county website
Neighborhood: 91789
Nearby schools
GreatSchools rating
- 7/10Ybarra Academy For The Arts And TechnologyGrades: K-8Distance: 0.7 mi
- 8/10John A. Rowland High SchoolGrades: 9-12Distance: 1.3 mi
Get a cash offer in 3 minutes
Find out how much your home could sell for in as little as 3 minutes with a no-obligation cash offer.
Estimated market value
$1,468,100
Get a cash offer in 3 minutes
Find out how much your home could sell for in as little as 3 minutes with a no-obligation cash offer.
Estimated market value
$1,468,100
