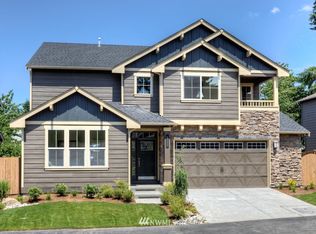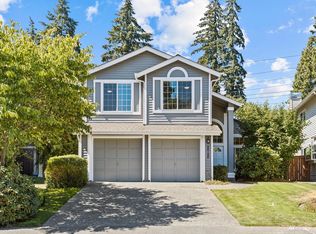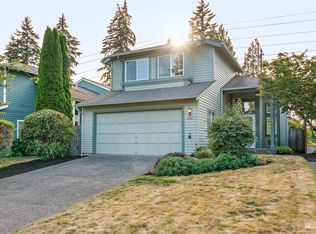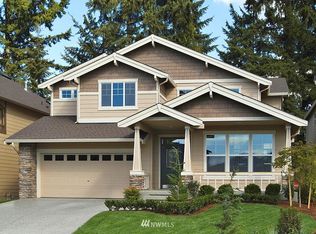Introducing Ridgeline Estates in Bothell! DR Horton's newest community of 34 estate size lots with many 3 car garages! Exciting new plans from 2,847 sq ft -3,461 sq ft. The Cheyenne boasts living and dining rooms with elegant columns and skylights. Vaulted open entry with beautiful staircase. Double doors to master. Highly appointed with SLAB granite and stainless steel in kitchen with builtin desk. Extensive stone/brick exteriors. Northshore schools and easy access to shopping and freeways.
This property is off market, which means it's not currently listed for sale or rent on Zillow. This may be different from what's available on other websites or public sources.




