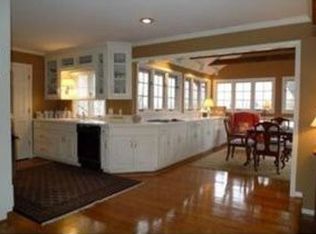Sold
Price Unknown
20223 Cole Rd, Kearney, MO 64060
4beds
1,912sqft
Single Family Residence
Built in 1974
4.81 Acres Lot
$493,000 Zestimate®
$--/sqft
$2,499 Estimated rent
Home value
$493,000
$463,000 - $523,000
$2,499/mo
Zestimate® history
Loading...
Owner options
Explore your selling options
What's special
Country living at it's finest. For all the folks who want acreage and to get away from the city, this house is for you. Brand new septic tank, brand new utilities, a humongous living room with vaulted ceilings, full of natural light provided by large thermal windows. A formal dining area large enough to host dinners and holidays while still having a spacious kitchen with sit up breakfast bar and eat in kitchen that overlooks a large section of yard that is fully fenced in surrounded by 5 acres of flat and useable land. Oversized primary bedroom with plenty of room to sit around the fireplace. Walk-in closets with double vanity sinks. Fully finished basement bursting with natural light and a walk out for all your fur babies. 4th bedroom to be used as an office or playroom. Sub-basement for all of your storage or to finish over time and add square footage. Privacy but with neighbors and minutes away from all of the fun things Kearney has to offer. Horse stable outbuilding has been incredibly maintained. Highly rated schools and amazing highway access.
Zillow last checked: 8 hours ago
Listing updated: September 26, 2023 at 11:56am
Listing Provided by:
Shane Tyler 816-520-1599,
KC LOCAL HOMES
Bought with:
Lorrie Whitehead, 2020042338
EXP Realty LLC
Source: Heartland MLS as distributed by MLS GRID,MLS#: 2443825
Facts & features
Interior
Bedrooms & bathrooms
- Bedrooms: 4
- Bathrooms: 3
- Full bathrooms: 2
- 1/2 bathrooms: 1
Bedroom 1
- Level: Main
Bedroom 2
- Level: Main
Bedroom 3
- Level: Main
Bedroom 4
- Level: Lower
Breakfast room
- Level: Main
Dining room
- Level: Main
Kitchen
- Level: Main
Living room
- Features: Carpet, Ceiling Fan(s), Fireplace
- Level: Main
Heating
- Electric
Cooling
- Electric
Appliances
- Included: Cooktop, Dishwasher, Disposal, Microwave, Refrigerator, Built-In Electric Oven
- Laundry: In Basement
Features
- Ceiling Fan(s), Vaulted Ceiling(s), Walk-In Closet(s)
- Flooring: Carpet, Wood
- Windows: Thermal Windows
- Basement: Daylight,Finished,Walk-Out Access
- Number of fireplaces: 2
- Fireplace features: Living Room, Master Bedroom
Interior area
- Total structure area: 1,912
- Total interior livable area: 1,912 sqft
- Finished area above ground: 1,912
Property
Parking
- Total spaces: 2
- Parking features: Attached
- Attached garage spaces: 2
Features
- Patio & porch: Deck
- Fencing: Metal
Lot
- Size: 4.81 Acres
- Features: Acreage, Level
Details
- Additional structures: Barn(s), Other, Outbuilding, Shed(s), Stable(s)
- Parcel number: 076040002009.00
- Horses can be raised: Yes
- Horse amenities: Boarding Facilities
Construction
Type & style
- Home type: SingleFamily
- Architectural style: Traditional
- Property subtype: Single Family Residence
Materials
- Frame, Wood Siding
- Roof: Composition
Condition
- Year built: 1974
Utilities & green energy
- Sewer: Lagoon, Septic Tank
- Water: Public
Community & neighborhood
Location
- Region: Kearney
- Subdivision: Summersett
Other
Other facts
- Listing terms: Cash,Conventional,FHA,VA Loan
- Ownership: Private
- Road surface type: Paved
Price history
| Date | Event | Price |
|---|---|---|
| 9/25/2023 | Sold | -- |
Source: | ||
| 8/29/2023 | Pending sale | $455,000$238/sqft |
Source: | ||
| 8/2/2023 | Contingent | $455,000$238/sqft |
Source: | ||
| 7/27/2023 | Listed for sale | $455,000$238/sqft |
Source: | ||
Public tax history
| Year | Property taxes | Tax assessment |
|---|---|---|
| 2025 | -- | $64,620 +23.3% |
| 2024 | $3,317 +0.4% | $52,420 |
| 2023 | $3,304 +6.1% | $52,420 +9.6% |
Find assessor info on the county website
Neighborhood: 64060
Nearby schools
GreatSchools rating
- 10/10Southview Elementary SchoolGrades: K-5Distance: 3.3 mi
- 7/10Kearney Middle SchoolGrades: 6-7Distance: 2.4 mi
- 9/10Kearney High SchoolGrades: 10-12Distance: 3.2 mi
Schools provided by the listing agent
- Middle: Kearney
- High: Kearney
Source: Heartland MLS as distributed by MLS GRID. This data may not be complete. We recommend contacting the local school district to confirm school assignments for this home.
Get a cash offer in 3 minutes
Find out how much your home could sell for in as little as 3 minutes with a no-obligation cash offer.
Estimated market value
$493,000
