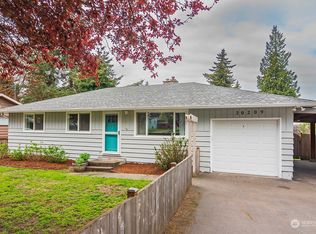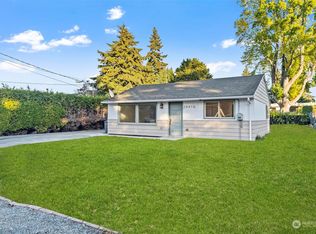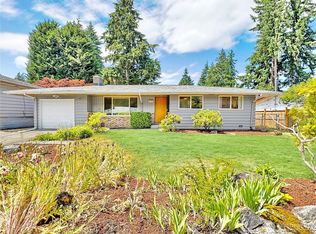Sold
Listed by:
Elizabeth Foster,
Windermere Prof Partners
Bought with: eXp Realty
$510,000
20228 8th Avenue S, Des Moines, WA 98198
3beds
1,200sqft
Single Family Residence
Built in 1954
9,138.89 Square Feet Lot
$503,800 Zestimate®
$425/sqft
$2,890 Estimated rent
Home value
$503,800
$463,000 - $549,000
$2,890/mo
Zestimate® history
Loading...
Owner options
Explore your selling options
What's special
This cozy mid century charmer exudes character with beautiful hardwood floors, vaulted ceilings, gorgeous brick wall & an exposed wood accent beam. Convenient living at it's best in this one level cutie that is only 1 mile from the BEACH & the LIGHT RAIL!! Conveniently located near the airport, this home includes a smart window system "port package" designed to reduce noise, creating a peaceful retreat. The spacious, fully fenced backyard offers plenty of room for outdoor activities and features fruit trees for added charm. With two driveways, there’s ample parking for RVs, boats, or extra vehicles. A perfect blend of comfort, functionality, and convenience—don’t miss this opportunity!
Zillow last checked: 8 hours ago
Listing updated: March 28, 2025 at 04:02am
Listed by:
Elizabeth Foster,
Windermere Prof Partners
Bought with:
Xan Roberti, 24001605
eXp Realty
Source: NWMLS,MLS#: 2322955
Facts & features
Interior
Bedrooms & bathrooms
- Bedrooms: 3
- Bathrooms: 1
- Full bathrooms: 1
- Main level bathrooms: 1
- Main level bedrooms: 3
Primary bedroom
- Level: Main
Bedroom
- Level: Main
Bedroom
- Level: Main
Bathroom full
- Level: Main
Dining room
- Level: Main
Entry hall
- Level: Main
Kitchen without eating space
- Level: Main
Living room
- Level: Main
Heating
- Fireplace(s), Forced Air
Cooling
- None
Appliances
- Included: Dryer(s), Refrigerator(s), Stove(s)/Range(s), Washer(s)
Features
- Flooring: Hardwood, Vinyl
- Windows: Double Pane/Storm Window
- Basement: None
- Number of fireplaces: 1
- Fireplace features: Wood Burning, Main Level: 1, Fireplace
Interior area
- Total structure area: 1,200
- Total interior livable area: 1,200 sqft
Property
Parking
- Total spaces: 2
- Parking features: Attached Carport, Driveway, RV Parking
- Has carport: Yes
- Covered spaces: 2
Features
- Levels: One
- Stories: 1
- Entry location: Main
- Patio & porch: Double Pane/Storm Window, Fireplace, Hardwood, Vaulted Ceiling(s)
Lot
- Size: 9,138 sqft
- Features: Paved, Cabana/Gazebo, Cable TV, Fenced-Fully, Gas Available, High Speed Internet, Outbuildings, Patio, RV Parking, Shop
- Topography: Level,Terraces
- Residential vegetation: Fruit Trees, Garden Space
Details
- Parcel number: 2946001640
- Special conditions: Standard
Construction
Type & style
- Home type: SingleFamily
- Property subtype: Single Family Residence
Materials
- Wood Siding
- Foundation: Poured Concrete
- Roof: Torch Down
Condition
- Year built: 1954
Utilities & green energy
- Electric: Company: Puget Sound Energy
- Sewer: Septic Tank, Company: Septic
- Water: Public, Company: Highline
Community & neighborhood
Location
- Region: Des Moines
- Subdivision: North Hill
Other
Other facts
- Listing terms: Cash Out,Conventional,FHA,VA Loan
- Cumulative days on market: 65 days
Price history
| Date | Event | Price |
|---|---|---|
| 2/25/2025 | Sold | $510,000+2.2%$425/sqft |
Source: | ||
| 1/31/2025 | Pending sale | $499,000$416/sqft |
Source: | ||
| 1/23/2025 | Listed for sale | $499,000+162.6%$416/sqft |
Source: | ||
| 10/11/2013 | Sold | $190,000+8.6%$158/sqft |
Source: | ||
| 9/8/2013 | Pending sale | $175,000$146/sqft |
Source: Windermere Real Estate/South Inc. #532057 | ||
Public tax history
| Year | Property taxes | Tax assessment |
|---|---|---|
| 2024 | $5,381 +6.1% | $449,000 +11.4% |
| 2023 | $5,070 -0.2% | $403,000 -8% |
| 2022 | $5,079 +7.4% | $438,000 +22.3% |
Find assessor info on the county website
Neighborhood: North Hill
Nearby schools
GreatSchools rating
- 9/10North Hill-Primary SchoolGrades: PK-5Distance: 0.3 mi
- 3/10Sylvester Middle SchoolGrades: 6-8Distance: 2.7 mi
- 5/10Mount Rainier High SchoolGrades: 9-12Distance: 1.6 mi

Get pre-qualified for a loan
At Zillow Home Loans, we can pre-qualify you in as little as 5 minutes with no impact to your credit score.An equal housing lender. NMLS #10287.
Sell for more on Zillow
Get a free Zillow Showcase℠ listing and you could sell for .
$503,800
2% more+ $10,076
With Zillow Showcase(estimated)
$513,876


