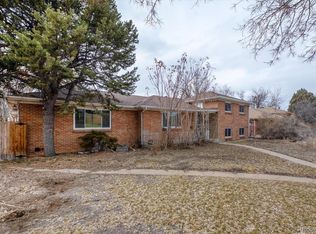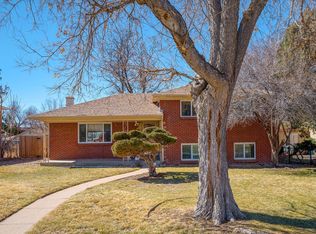Sold for $570,000 on 03/20/23
$570,000
2023-2027 Oswego Street, Aurora, CO 80010
3beds
6baths
2,091sqft
Triplex
Built in 1954
-- sqft lot
$571,600 Zestimate®
$273/sqft
$2,020 Estimated rent
Home value
$571,600
$532,000 - $617,000
$2,020/mo
Zestimate® history
Loading...
Owner options
Explore your selling options
What's special
OPPORTUNITY KNOCKS! Per the City of Aurora, this OAR1 zoning (Original Aurora R1) allows for the property to continue being used as it is (please verify with the City of Aurora). Solid, brick construction, built in 1954, a great generation for craftsmanship! Lots of hardwood flooring and coved ceilings exude charm. The main level features the living room, formal dining, kitchen, two bedrooms and a full bath. Unit 2 in the lower level has a separate entrance on the north side of the property and features a living area, bedroom, full bath and area ready for a kitchen. Unit #3 is on the south side of the property with a separate entrance, bedroom area (needs a closet, bath, living area, dining area and spot for a kitchenette. Most windows have been replaced with the exception of the casement windows off the sunroom. The Furnace and Roof were replaced in approx. 2016. An easy walk to the Anschutz Campus makes this a highly desireable income generating location OR live in one unit and lease the others. This is not a scrape, it has great bones and many of the high cost items are done. The bathrooms are in nice shape, the main level kitchen could be updated and flooring is needed in 2 of the units, but it won't take much to get it ready for the rental market. A rare find in an outstanding location, so hurry!
Zillow last checked: 8 hours ago
Listing updated: September 13, 2023 at 03:50pm
Listed by:
Catherine Schneider 303-523-9184 cathysellscolorado@gmail.com,
RE/MAX Alliance,
Kelley Schneider 303-810-8363,
RE/MAX Alliance
Bought with:
Toby Waters, 100037910
LoKation Real Estate
Source: REcolorado,MLS#: 7815861
Facts & features
Interior
Bedrooms & bathrooms
- Bedrooms: 3
- Bathrooms: 6
Heating
- Forced Air, Natural Gas
Cooling
- None
Appliances
- Included: Range
- Laundry: Common Area
Features
- Flooring: Linoleum, Wood
- Basement: Walk-Out Access
- Common walls with other units/homes: 2+ Common Walls
Interior area
- Total structure area: 2,091
- Total interior livable area: 2,091 sqft
- Finished area above ground: 2,091
Property
Parking
- Total spaces: 2
- Parking features: Garage - Attached
- Attached garage spaces: 2
Features
- Levels: Tri-Level
- Entry location: Ground
- Patio & porch: Covered
Lot
- Size: 10,033 sqft
Details
- Parcel number: R0096042
- Zoning: OAR1
- Special conditions: Standard
Construction
Type & style
- Home type: MultiFamily
- Architectural style: Traditional
- Property subtype: Triplex
- Attached to another structure: Yes
Materials
- Brick
- Roof: Composition
Condition
- Fixer
- Year built: 1954
Utilities & green energy
- Sewer: Public Sewer
- Water: Public
- Utilities for property: Electricity Connected, Natural Gas Connected
Community & neighborhood
Location
- Region: Aurora
- Subdivision: Helen Manor
Other
Other facts
- Listing terms: Cash,Conventional
- Ownership: Individual
Price history
| Date | Event | Price |
|---|---|---|
| 3/20/2023 | Sold | $570,000$273/sqft |
Source: | ||
Public tax history
Tax history is unavailable.
Neighborhood: North Aurora
Nearby schools
GreatSchools rating
- 3/10Montview Math & Health Sciences Elementary SchoolGrades: PK-5Distance: 0.3 mi
- 4/10North Middle School Health Sciences And TechnologyGrades: 6-8Distance: 0.1 mi
- 4/10Aurora Central High SchoolGrades: PK-12Distance: 1.1 mi
Schools provided by the listing agent
- Elementary: Montview
- Middle: North
- High: Aurora Central
- District: Adams-Arapahoe 28J
Source: REcolorado. This data may not be complete. We recommend contacting the local school district to confirm school assignments for this home.
Get a cash offer in 3 minutes
Find out how much your home could sell for in as little as 3 minutes with a no-obligation cash offer.
Estimated market value
$571,600
Get a cash offer in 3 minutes
Find out how much your home could sell for in as little as 3 minutes with a no-obligation cash offer.
Estimated market value
$571,600

