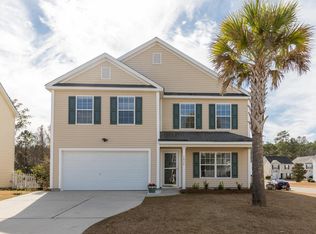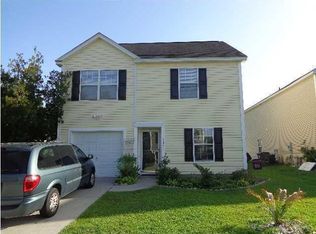Closed
$315,000
2023 Bearclaw Dr, Goose Creek, SC 29445
3beds
1,528sqft
Single Family Residence
Built in 2004
5,662.8 Square Feet Lot
$309,400 Zestimate®
$206/sqft
$2,302 Estimated rent
Home value
$309,400
$294,000 - $325,000
$2,302/mo
Zestimate® history
Loading...
Owner options
Explore your selling options
What's special
Charming 3-bedroom, 2-bath ranch-style home in sought-after Briarwood community offers both space and serenity in the heart of Goose Creek.Over 1,500 square feet of well-designed living space, featuring a spacious open floor plan, neutral tones, and an abundance of natural light--a perfect canvas for your personal style. The large kitchen offers exceptional storage and prep space, ideal for casual cooks and entertainers alike.The flexible layout includes a bedroom currently used as an office, complete with a Murphy bed that conveys, offering versatility for guests or work-from-home needs. The primary suite is located on the main level, providing privacy and ease of access.Only 15 mins from CHS and 20 mins to downtown. The perfect blend between convenience and affordability.Step into the expansive garage, currently configured as a workshop, great for hobbyists or those needing extra functional space. The true highlight? Your private backyard retreat. With a peaceful pond just beyond the back door, this outdoor setting offers a tranquil escape that feels far from ordinary. Located in the Hanahan school district, with easy access to Hwy 52, parks, and nearby shopping, this well-maintained, pre-owned home offers comfort, convenience, and value at $324,900.
Zillow last checked: 8 hours ago
Listing updated: December 04, 2025 at 05:11pm
Listed by:
Corcoran HM Properties
Bought with:
Century 21 Properties Plus
Source: CTMLS,MLS#: 25022235
Facts & features
Interior
Bedrooms & bathrooms
- Bedrooms: 3
- Bathrooms: 2
- Full bathrooms: 2
Heating
- Central, Heat Pump
Cooling
- Central Air
Appliances
- Laundry: Laundry Room
Features
- Ceiling - Blown, Garden Tub/Shower, Walk-In Closet(s), Pantry
- Flooring: Carpet, Vinyl
- Doors: Some Storm Door(s)
- Windows: Storm Window(s), Thermal Windows/Doors
- Has fireplace: No
Interior area
- Total structure area: 1,528
- Total interior livable area: 1,528 sqft
Property
Parking
- Total spaces: 2
- Parking features: Garage
- Garage spaces: 2
Features
- Levels: One
- Stories: 1
- Entry location: Ground Level
- Patio & porch: Front Porch
- Exterior features: Rain Gutters
- Waterfront features: Pond
Lot
- Size: 5,662 sqft
- Features: 0 - .5 Acre
Details
- Parcel number: 2521012010
Construction
Type & style
- Home type: SingleFamily
- Architectural style: Ranch
- Property subtype: Single Family Residence
Materials
- Brick Veneer, Vinyl Siding
- Foundation: Slab
- Roof: Asphalt
Condition
- New construction: No
- Year built: 2004
Utilities & green energy
- Sewer: Public Sewer
- Water: Public
- Utilities for property: BCW & SA, Berkeley Elect Co-Op, Charleston Water Service
Community & neighborhood
Location
- Region: Goose Creek
- Subdivision: Briarwood
Other
Other facts
- Listing terms: Cash,Conventional,FHA,USDA Loan,VA Loan
Price history
| Date | Event | Price |
|---|---|---|
| 12/4/2025 | Sold | $315,000+0%$206/sqft |
Source: | ||
| 10/19/2025 | Price change | $314,900-3.1%$206/sqft |
Source: | ||
| 8/13/2025 | Listed for sale | $324,900+116.1%$213/sqft |
Source: | ||
| 1/5/2005 | Sold | $150,365$98/sqft |
Source: Public Record | ||
Public tax history
| Year | Property taxes | Tax assessment |
|---|---|---|
| 2024 | $2,893 +242.1% | $10,870 +72.5% |
| 2023 | $846 -8.4% | $6,300 |
| 2022 | $923 -48.4% | $6,300 |
Find assessor info on the county website
Neighborhood: 29445
Nearby schools
GreatSchools rating
- 7/10Bowen's Corner ElementaryGrades: PK-5Distance: 2 mi
- 7/10Hanahan Middle SchoolGrades: 6-8Distance: 4.6 mi
- 7/10Hanahan High SchoolGrades: 9-12Distance: 3.9 mi
Schools provided by the listing agent
- Elementary: Bowens Corner Elementary
- Middle: Hanahan
- High: Hanahan
Source: CTMLS. This data may not be complete. We recommend contacting the local school district to confirm school assignments for this home.
Get a cash offer in 3 minutes
Find out how much your home could sell for in as little as 3 minutes with a no-obligation cash offer.
Estimated market value
$309,400
Get a cash offer in 3 minutes
Find out how much your home could sell for in as little as 3 minutes with a no-obligation cash offer.
Estimated market value
$309,400

