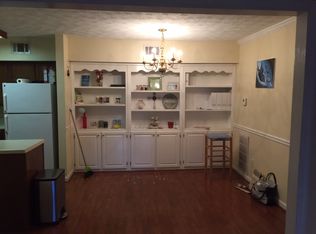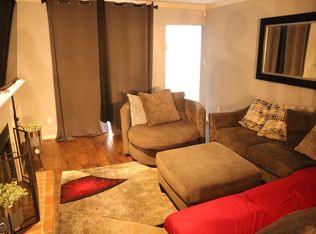Closed
$229,900
2023 Brian Way #2023, Decatur, GA 30033
2beds
1,150sqft
Condominium
Built in 1985
-- sqft lot
$220,400 Zestimate®
$200/sqft
$1,776 Estimated rent
Home value
$220,400
$205,000 - $236,000
$1,776/mo
Zestimate® history
Loading...
Owner options
Explore your selling options
What's special
This newly renovated condo is ticking all the right boxes and then some! It is light filled and spacious with two large bedrooms (separated by the living spaces for maximum privacy), two full baths, a sunroom for those chillaxing vibes, and a cozy fireplace to warm up those Atlanta evenings. This nicely designed home also includes open concept living with a roomy living room that looks into the dazzling dining room that is open to the updated kitchen! You will have new paint throughout, new kitchen countertops, gorgeous built-ins in both the living and dining rooms, new dining room chandelier, bedroom ceiling fans, and new, energy-efficient appliances! From your private, covered deck you are nestled behind community cared-for landscaping with a pretty view of the complex and its nice landscaping, and short walk to the amenities. This unit is on the first floor, facing north, at the front of its bundle with sun all day and the easiest walk from your parking to your front door. Druid Woods has a pool for those ATL summers and tennis courts for year-round play. This great location has top-notch schools and is close to shopping, restaurants and easy access to freeways, Tucker, Emory and downtown Decatur.
Zillow last checked: 8 hours ago
Listing updated: February 12, 2024 at 09:09am
Listed by:
JK Team 678-613-8244,
RE/MAX Around Atlanta Realty
Bought with:
Gwen Gordon, 253988
Bolst, Inc.
Source: GAMLS,MLS#: 10235789
Facts & features
Interior
Bedrooms & bathrooms
- Bedrooms: 2
- Bathrooms: 2
- Full bathrooms: 2
- Main level bathrooms: 2
- Main level bedrooms: 2
Dining room
- Features: Seats 12+, Separate Room
Kitchen
- Features: Breakfast Bar
Heating
- Central
Cooling
- Ceiling Fan(s), Central Air
Appliances
- Included: Dishwasher, Microwave, Refrigerator
- Laundry: Other
Features
- Bookcases, Master On Main Level, Roommate Plan
- Flooring: Hardwood, Laminate
- Basement: None
- Number of fireplaces: 1
- Common walls with other units/homes: No One Below,End Unit
Interior area
- Total structure area: 1,150
- Total interior livable area: 1,150 sqft
- Finished area above ground: 1,150
- Finished area below ground: 0
Property
Parking
- Total spaces: 2
- Parking features: Kitchen Level
Features
- Levels: One
- Stories: 1
- Patio & porch: Porch
- Has private pool: Yes
- Pool features: In Ground, Heated
- Body of water: None
Lot
- Size: 7,623 sqft
- Features: Other
Details
- Additional structures: Tennis Court(s)
- Parcel number: 18 099 13 065
Construction
Type & style
- Home type: Condo
- Architectural style: Traditional
- Property subtype: Condominium
- Attached to another structure: Yes
Materials
- Wood Siding
- Roof: Composition
Condition
- Resale
- New construction: No
- Year built: 1985
Utilities & green energy
- Sewer: Public Sewer
- Water: Public
- Utilities for property: Cable Available, Electricity Available, Sewer Available, Water Available
Green energy
- Energy efficient items: Appliances
Community & neighborhood
Community
- Community features: Pool, Street Lights, Near Public Transport, Near Shopping
Location
- Region: Decatur
- Subdivision: Druid Woods
HOA & financial
HOA
- Has HOA: Yes
- HOA fee: $4,320 annually
- Services included: Maintenance Structure, Trash, Maintenance Grounds, Water
Other
Other facts
- Listing agreement: Exclusive Right To Sell
- Listing terms: 1031 Exchange,Cash,Conventional
Price history
| Date | Event | Price |
|---|---|---|
| 2/9/2024 | Sold | $229,900$200/sqft |
Source: | ||
| 1/15/2024 | Pending sale | $229,900$200/sqft |
Source: | ||
| 1/12/2024 | Listed for sale | $229,900$200/sqft |
Source: | ||
| 1/8/2024 | Pending sale | $229,900$200/sqft |
Source: | ||
| 12/27/2023 | Listed for sale | $229,900$200/sqft |
Source: | ||
Public tax history
Tax history is unavailable.
Neighborhood: 30033
Nearby schools
GreatSchools rating
- 6/10Laurel Ridge Elementary SchoolGrades: PK-5Distance: 0.6 mi
- 5/10Druid Hills Middle SchoolGrades: 6-8Distance: 0.7 mi
- 6/10Druid Hills High SchoolGrades: 9-12Distance: 3 mi
Schools provided by the listing agent
- Elementary: Laurel Ridge
- Middle: Druid Hills
- High: Druid Hills
Source: GAMLS. This data may not be complete. We recommend contacting the local school district to confirm school assignments for this home.
Get a cash offer in 3 minutes
Find out how much your home could sell for in as little as 3 minutes with a no-obligation cash offer.
Estimated market value$220,400
Get a cash offer in 3 minutes
Find out how much your home could sell for in as little as 3 minutes with a no-obligation cash offer.
Estimated market value
$220,400

