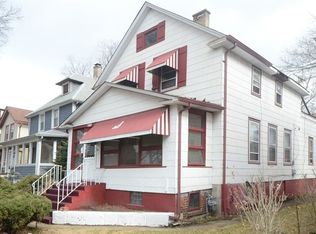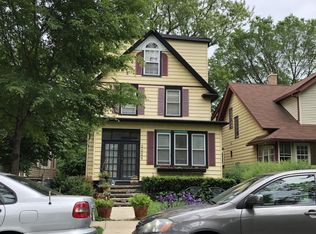Closed
$475,000
2023 Darrow Ave, Evanston, IL 60201
3beds
--sqft
Single Family Residence
Built in 1909
5,667.16 Square Feet Lot
$524,200 Zestimate®
$--/sqft
$4,028 Estimated rent
Home value
$524,200
$498,000 - $550,000
$4,028/mo
Zestimate® history
Loading...
Owner options
Explore your selling options
What's special
Step into this charming home that exudes character and warmth, nestled on a tree-lined street in the Hills Art District of North Evanston. Prepare to be impressed as you discover the multitude of recent updates that have transformed this residence. The fully updated kitchen boasts white shaker cabinets, stainless steel appliances, elegant white quartz countertops with a convenient breakfast bar, and a stylish backsplash that ties it all together. The open-concept living space creates a seamless flow, complemented by a separate dining room that sets the stage for delightful gatherings and shared meals. Upstairs, the second floor offers a primary bedroom featuring a generous walk-in closet, accompanied by two additional bedrooms. The fully updated bathroom awaits, showcasing a walk-in shower. The basement offers a versatile space, perfect for a recreational room or guest room. Plus, you'll find the convenience of a half bath, adding an extra level of practicality to this fantastic home. The first floor offers another full bath plus a convenient mudroom and laundry area, providing easy access to the beautifully manicured yard and patio-an ideal setting for outdoor grilling and entertaining. In addition, this home offers a brand-new roof! Parking will never be an issue with space for three cars off the alley, providing ample room for you and your guests. Great location that is approximately 0.5 miles to Metra and 0.7 miles to the CTA Purple Line. Take advantage of the shops, cafes, and restaurants that the Central Avenue corridor has to offer as well as the parks and walking trails that are just down the block.
Zillow last checked: 8 hours ago
Listing updated: June 25, 2023 at 01:04am
Listing courtesy of:
Courtney Welsch 630-673-0322,
Baird & Warner
Bought with:
Geoff Brown, SRES
Baird & Warner
Source: MRED as distributed by MLS GRID,MLS#: 11787528
Facts & features
Interior
Bedrooms & bathrooms
- Bedrooms: 3
- Bathrooms: 3
- Full bathrooms: 2
- 1/2 bathrooms: 1
Primary bedroom
- Level: Second
- Area: 160 Square Feet
- Dimensions: 20X8
Bedroom 2
- Level: Second
- Area: 135 Square Feet
- Dimensions: 15X9
Bedroom 3
- Level: Second
- Area: 88 Square Feet
- Dimensions: 11X8
Dining room
- Level: Main
- Area: 165 Square Feet
- Dimensions: 15X11
Family room
- Level: Basement
- Area: 220 Square Feet
- Dimensions: 20X11
Foyer
- Level: Main
- Area: 90 Square Feet
- Dimensions: 10X9
Kitchen
- Features: Kitchen (Eating Area-Breakfast Bar)
- Level: Main
- Area: 110 Square Feet
- Dimensions: 11X10
Laundry
- Level: Main
- Area: 70 Square Feet
- Dimensions: 10X7
Living room
- Level: Main
- Area: 169 Square Feet
- Dimensions: 13X13
Heating
- Natural Gas
Cooling
- Central Air
Appliances
- Included: Range, Microwave, Dishwasher, Refrigerator, Washer, Dryer, Disposal, Stainless Steel Appliance(s)
Features
- Basement: Partially Finished,Full
Interior area
- Total structure area: 0
Property
Parking
- Total spaces: 3
- Parking features: Off Alley, On Site, Other
Accessibility
- Accessibility features: No Disability Access
Features
- Stories: 2
- Patio & porch: Porch
Lot
- Size: 5,667 sqft
- Dimensions: 33.33X169.8
Details
- Parcel number: 10132010100000
- Special conditions: None
Construction
Type & style
- Home type: SingleFamily
- Property subtype: Single Family Residence
Materials
- Brick, Cedar
- Roof: Asphalt
Condition
- New construction: No
- Year built: 1909
Utilities & green energy
- Sewer: Public Sewer
- Water: Lake Michigan
Community & neighborhood
Location
- Region: Evanston
Other
Other facts
- Listing terms: Conventional
- Ownership: Fee Simple
Price history
| Date | Event | Price |
|---|---|---|
| 6/23/2023 | Sold | $475,000+8.2% |
Source: | ||
| 6/11/2023 | Listing removed | -- |
Source: | ||
| 5/30/2023 | Contingent | $439,000 |
Source: | ||
| 5/24/2023 | Listed for sale | $439,000+54% |
Source: | ||
| 2/28/2020 | Sold | $285,000-3.6% |
Source: | ||
Public tax history
| Year | Property taxes | Tax assessment |
|---|---|---|
| 2023 | $6,944 +4.6% | $31,999 |
| 2022 | $6,638 +0.3% | $31,999 +28.4% |
| 2021 | $6,615 +15.8% | $24,928 |
Find assessor info on the county website
Neighborhood: West Side
Nearby schools
GreatSchools rating
- 7/10Kingsley Elementary SchoolGrades: K-5Distance: 0.4 mi
- 6/10Haven Middle SchoolGrades: 6-8Distance: 0.5 mi
- 9/10Evanston Twp High SchoolGrades: 9-12Distance: 0.5 mi
Schools provided by the listing agent
- High: Evanston Twp High School
- District: 65
Source: MRED as distributed by MLS GRID. This data may not be complete. We recommend contacting the local school district to confirm school assignments for this home.

Get pre-qualified for a loan
At Zillow Home Loans, we can pre-qualify you in as little as 5 minutes with no impact to your credit score.An equal housing lender. NMLS #10287.
Sell for more on Zillow
Get a free Zillow Showcase℠ listing and you could sell for .
$524,200
2% more+ $10,484
With Zillow Showcase(estimated)
$534,684
