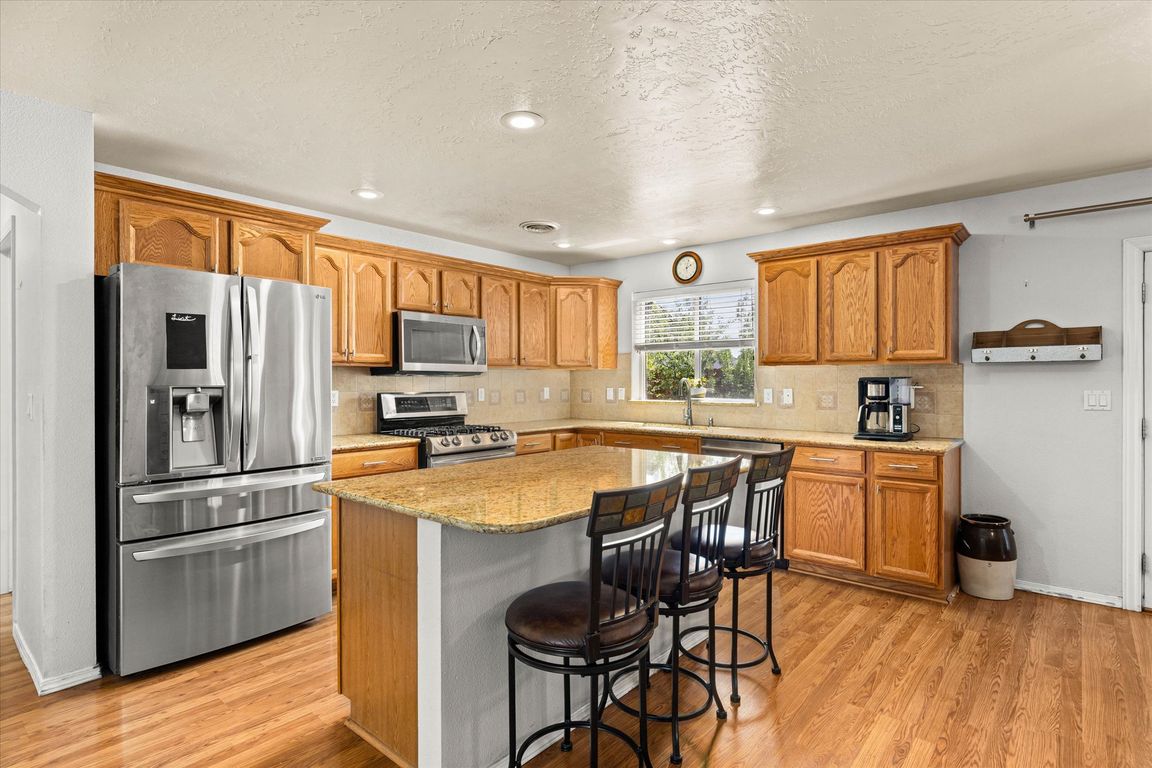
Active
$575,000
4beds
3baths
2,915sqft
2023 E Wrightwood Dr, Meridian, ID 83642
4beds
3baths
2,915sqft
Single family residence
Built in 2009
6,011 sqft
3 Attached garage spaces
$197 price/sqft
$520 annually HOA fee
What's special
Oversized bedroomsWalk-in closets
This spacious 4-bedroom, 2.5-bathroom home in Meridian offers 2,915 sq ft of comfortable living. Located near top-rated schools, shopping, and dining, this home is perfect for convenience and lifestyle. The expansive upstairs living room is ideal for entertaining, while the oversized bedrooms provide plenty of space, with all but one featuring ...
- 140 days |
- 443 |
- 16 |
Source: IMLS,MLS#: 98947650
Travel times
Kitchen
Living Room
Primary Bedroom
Zillow last checked: 7 hours ago
Listing updated: October 01, 2025 at 11:18am
Listed by:
Faith Mikita Cell:208-972-1474,
Homes of Idaho
Source: IMLS,MLS#: 98947650
Facts & features
Interior
Bedrooms & bathrooms
- Bedrooms: 4
- Bathrooms: 3
- Main level bedrooms: 1
Primary bedroom
- Level: Upper
- Area: 323
- Dimensions: 19 x 17
Bedroom 2
- Level: Upper
- Area: 225
- Dimensions: 15 x 15
Bedroom 3
- Level: Upper
- Area: 225
- Dimensions: 15 x 15
Bedroom 4
- Level: Main
- Area: 208
- Dimensions: 16 x 13
Family room
- Level: Main
- Area: 308
- Dimensions: 22 x 14
Kitchen
- Level: Main
- Area: 130
- Dimensions: 13 x 10
Heating
- Electric, Forced Air
Cooling
- Central Air
Appliances
- Included: Gas Water Heater, Tank Water Heater, Dishwasher, Disposal, Microwave, Oven/Range Freestanding, Water Softener Owned, Gas Oven, Gas Range
Features
- Bath-Master, Den/Office, Family Room, Great Room, Rec/Bonus, Double Vanity, Walk-In Closet(s), Loft, Breakfast Bar, Pantry, Kitchen Island, Number of Baths Upper Level: 2, Bonus Room Size: 22x18, Bonus Room Level: Upper
- Flooring: Carpet
- Has basement: No
- Has fireplace: No
Interior area
- Total structure area: 2,915
- Total interior livable area: 2,915 sqft
- Finished area above ground: 2,915
- Finished area below ground: 0
Video & virtual tour
Property
Parking
- Total spaces: 3
- Parking features: Attached, Driveway
- Attached garage spaces: 3
- Has uncovered spaces: Yes
Features
- Levels: Two
- Pool features: Community, In Ground
- Fencing: Full,Wood
Lot
- Size: 6,011.28 Square Feet
- Features: Standard Lot 6000-9999 SF, Garden, Irrigation Available, Sidewalks, Auto Sprinkler System, Full Sprinkler System, Pressurized Irrigation Sprinkler System, Irrigation Sprinkler System
Details
- Parcel number: R0882360230
- Zoning: City of Meridian-R-8
Construction
Type & style
- Home type: SingleFamily
- Property subtype: Single Family Residence
Materials
- Frame, Stone
- Roof: Architectural Style
Condition
- Year built: 2009
Utilities & green energy
- Water: Public
- Utilities for property: Sewer Connected, Cable Connected, Broadband Internet
Community & HOA
Community
- Subdivision: Bellingham Park
HOA
- Has HOA: Yes
- HOA fee: $520 annually
Location
- Region: Meridian
Financial & listing details
- Price per square foot: $197/sqft
- Tax assessed value: $453,300
- Annual tax amount: $1,634
- Date on market: 5/19/2025
- Listing terms: Cash,Conventional,FHA,VA Loan
- Ownership: Fee Simple,Fractional Ownership: No