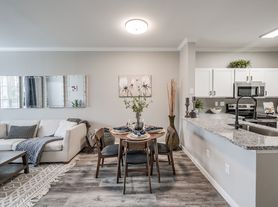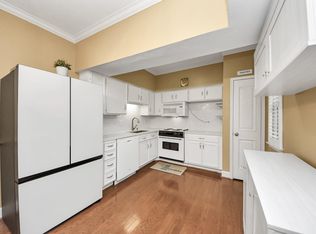Welcome to this charming 2-bedroom, 2-bath condo in the sought-after Energy Corridor. With 1,081 sq. ft., this private end unit offers a spacious loft with a full bath, high ceilings, wood-burning fireplace, and two balconies with peaceful pond views. The updated kitchen features granite countertops, tile floors, and stainless appliances, including refrigerator. The primary suite includes a soaking tub, while the second bedroom is perfect for guests or a home office. Enjoy the convenience of both covered and uncovered parking, controlled access gates, and community amenities such as a pool, clubhouse, play area, and green space. Located near Eldridge, Briar Forest, and Enclave Parkway, and just steps from The Village School, this home combines comfort and convenience in one of Houston's most desirable areas. Don't miss this move-in ready opportunity!
Copyright notice - Data provided by HAR.com 2022 - All information provided should be independently verified.
Townhouse for rent
$1,750/mo
2023 Gentryside Dr APT 202, Houston, TX 77077
2beds
1,081sqft
Price may not include required fees and charges.
Townhouse
Available now
-- Pets
Electric
Gas dryer hookup laundry
1 Parking space parking
Electric, fireplace
What's special
Wood-burning fireplaceSpacious loftHigh ceilingsTile floorsStainless appliancesGranite countertopsSoaking tub
- 39 days
- on Zillow |
- -- |
- -- |
Travel times
Renting now? Get $1,000 closer to owning
Unlock a $400 renter bonus, plus up to a $600 savings match when you open a Foyer+ account.
Offers by Foyer; terms for both apply. Details on landing page.
Facts & features
Interior
Bedrooms & bathrooms
- Bedrooms: 2
- Bathrooms: 2
- Full bathrooms: 2
Heating
- Electric, Fireplace
Cooling
- Electric
Appliances
- Included: Dishwasher, Disposal, Dryer, Microwave, Oven, Refrigerator, Stove, Washer
- Laundry: Gas Dryer Hookup, In Unit, Washer Hookup
Features
- High Ceilings, Open Ceiling, Primary Bed - 1st Floor, View
- Flooring: Carpet, Wood
- Has fireplace: Yes
Interior area
- Total interior livable area: 1,081 sqft
Property
Parking
- Total spaces: 1
- Parking features: Assigned, Covered
- Details: Contact manager
Features
- Stories: 1
- Exterior features: Architecture Style: Traditional, Assigned, Balcony, Flooring: Wood, Gas Dryer Hookup, Heating: Electric, High Ceilings, Living Area - 1st Floor, No Garage, Open Ceiling, Pond, Primary Bed - 1st Floor, Washer Hookup
- Has view: Yes
- View description: Water View
Details
- Parcel number: 1163630020002
Construction
Type & style
- Home type: Townhouse
- Property subtype: Townhouse
Condition
- Year built: 1985
Community & HOA
Location
- Region: Houston
Financial & listing details
- Lease term: Long Term,12 Months
Price history
| Date | Event | Price |
|---|---|---|
| 8/27/2025 | Listed for rent | $1,750$2/sqft |
Source: | ||
| 6/26/2025 | Listing removed | $165,000$153/sqft |
Source: | ||
| 5/24/2025 | Pending sale | $165,000$153/sqft |
Source: | ||
| 5/15/2025 | Listed for sale | $165,000+32%$153/sqft |
Source: | ||
| 8/1/2020 | Listing removed | $125,000$116/sqft |
Source: Marilyn Arendt Properties #31594917 | ||
Neighborhood: Eldridge - West Oaks
There are 2 available units in this apartment building

