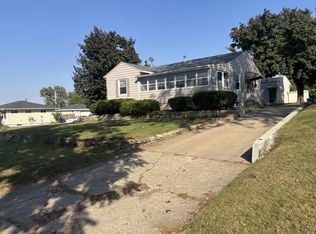Loads of updates, very clean, move-in condition! Large kitchen features updated cabinetry & extensive custom tile backsplash & floor - must see! Spacious living room, white crown molding & trim, 3 large hallway closets, spacious bedrooms. Amazing custom tile work in the main floor bath, dual shower heads, vented privacy window, pedestal sink - another must see. Outstanding amount of space in the lower level: family room w/ walk in closet, laundry room w/ utility sink & last but not least a fantastic 3rd bedroom suite complete with kitchen & gorgeous full bath boasting more custom tile work & walk in shower - great mother-in-law quarters or extra income w/ separate entrance & water meter! Extras: newer windows, roof, & water heater, new front/back porches, access panels for all plumbing, extra fencing beside shed, whole house fan, 2 stoves, 2 refrigerators, washer, & dryer. All offers considered! Priced for quick sale!
This property is off market, which means it's not currently listed for sale or rent on Zillow. This may be different from what's available on other websites or public sources.

