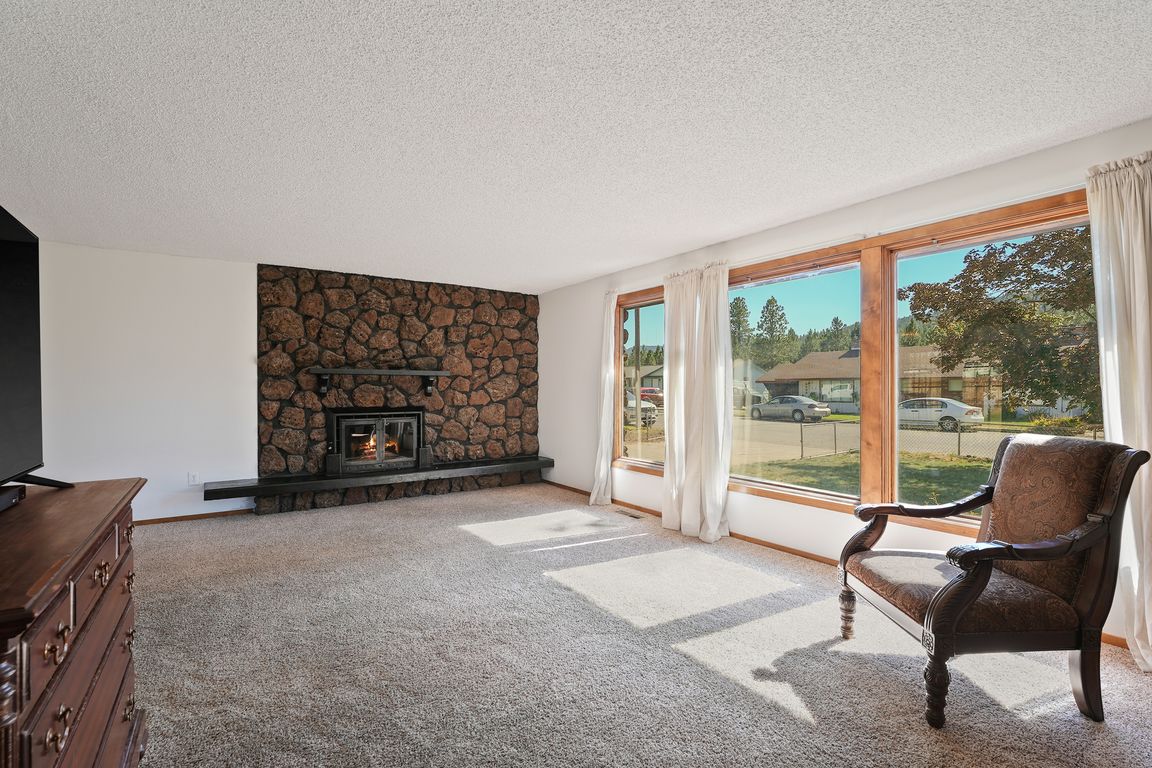
ActivePrice cut: $10K (10/29)
$439,950
4beds
3baths
2,786sqft
2023 S Fawn Dr, Spokane, WA 99206
4beds
3baths
2,786sqft
Single family residence
Built in 1969
0.30 Acres
2 Covered parking spaces
$158 price/sqft
What's special
Covered patioCozy fireplaceSpacious primary suiteHuge fenced backyard
Welcome to this generously sized home offering over 2,900 sq. ft. of versatile living space on a large 1/3-acre lot. Featuring 4 bedrooms and 3 bathrooms, this home is ideal for those looking for space, comfort, and flexibility. The main level boasts a bright and open living room with a cozy ...
- 68 days |
- 924 |
- 32 |
Source: SMLS,MLS#: 202524174
Travel times
Living Room
Kitchen
Primary Bedroom
Zillow last checked: 8 hours ago
Listing updated: November 20, 2025 at 08:48am
Listed by:
Rebecca Flaherty Main:(509)768-1082,
John L Scott, Spokane Valley
Source: SMLS,MLS#: 202524174
Facts & features
Interior
Bedrooms & bathrooms
- Bedrooms: 4
- Bathrooms: 3
Basement
- Level: Basement
Other
- Level: Second
- Area: 624 Square Feet
Heating
- Natural Gas, Forced Air
Cooling
- Central Air
Appliances
- Included: Free-Standing Range, Dishwasher, Refrigerator
Features
- Natural Woodwork
- Windows: Multi Pane Windows
- Basement: Finished,Daylight,Rec/Family Area
- Has fireplace: Yes
- Fireplace features: Wood Burning
Interior area
- Total structure area: 2,786
- Total interior livable area: 2,786 sqft
Video & virtual tour
Property
Parking
- Total spaces: 2
- Parking features: Attached, Garage Door Opener
- Garage spaces: 2
Features
- Levels: Four Level
- Stories: 1
- Fencing: Fenced,Fenced Yard
- Has view: Yes
- View description: Territorial
Lot
- Size: 0.3 Acres
- Features: Views, Level, Open Lot, Oversized Lot
Details
- Parcel number: 45291.1821
Construction
Type & style
- Home type: SingleFamily
- Architectural style: Ranch,Traditional
- Property subtype: Single Family Residence
Materials
- Stone Veneer, Siding
- Roof: Composition
Condition
- New construction: No
- Year built: 1969
Community & HOA
Community
- Subdivision: Chester Terrace
Location
- Region: Spokane
Financial & listing details
- Price per square foot: $158/sqft
- Tax assessed value: $417,800
- Annual tax amount: $4,447
- Date on market: 9/18/2025
- Listing terms: FHA,VA Loan,Conventional,Cash
- Road surface type: Paved