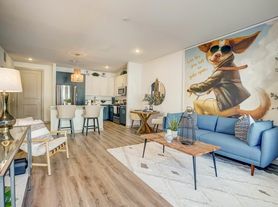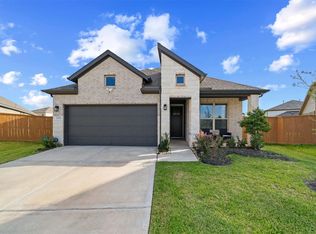Beautiful partially furnished. This 3-bedroom, 2.5-bath home with easy access to Grand Parkway and I-10, close to shopping and dining. Features include an epoxy-coated 2-car garage, open-concept layout, luxury vinyl plank flooring, exposed wood beams, and Hunter Douglas shades, RO water system.. The kitchen offers a granite island, stainless steel appliances, updated tile backsplash, pendant lighting, and ample cabinet space. The private primary suite includes vaulted ceilings, dual granite vanities, oversized shower, and walk-in closet. Secondary bedrooms are spacious. Additional spaces include a formal dining room and study. Enjoy the large backyard perfect for entertaining.No back neighboor. Located in Young Ranch with access to community amenities Zoned to highly rated Lamar CISD schools. Make you appointment today.
Copyright notice - Data provided by HAR.com 2022 - All information provided should be independently verified.
House for rent
$2,500/mo
2023 Village Orchard Ln, Brookshire, TX 77423
3beds
2,199sqft
Price may not include required fees and charges.
Singlefamily
Available now
-- Pets
Electric, ceiling fan
Electric dryer hookup laundry
2 Attached garage spaces parking
Natural gas
What's special
Formal dining roomStainless steel appliancesHunter douglas shadesGranite islandDual granite vanitiesUpdated tile backsplashPendant lighting
- 5 days |
- -- |
- -- |
Travel times
Looking to buy when your lease ends?
Consider a first-time homebuyer savings account designed to grow your down payment with up to a 6% match & a competitive APY.
Facts & features
Interior
Bedrooms & bathrooms
- Bedrooms: 3
- Bathrooms: 3
- Full bathrooms: 2
- 1/2 bathrooms: 1
Rooms
- Room types: Breakfast Nook, Family Room, Office
Heating
- Natural Gas
Cooling
- Electric, Ceiling Fan
Appliances
- Included: Dishwasher, Disposal, Dryer, Microwave, Oven, Refrigerator, Stove, Washer
- Laundry: Electric Dryer Hookup, In Unit, Washer Hookup
Features
- All Bedrooms Down, Ceiling Fan(s), Formal Entry/Foyer, High Ceilings, Walk In Closet, Walk-In Closet(s)
- Flooring: Carpet, Laminate, Tile
- Furnished: Yes
Interior area
- Total interior livable area: 2,199 sqft
Property
Parking
- Total spaces: 2
- Parking features: Attached, Covered
- Has attached garage: Yes
- Details: Contact manager
Features
- Stories: 1
- Exterior features: 0 Up To 1/4 Acre, 1 Living Area, All Bedrooms Down, Architecture Style: Traditional, Attached, Back Yard, ENERGY STAR Qualified Appliances, Electric Dryer Hookup, Entry, Floor Covering: Brick, Flooring: Brick, Flooring: Laminate, Formal Dining, Formal Entry/Foyer, Formal Living, Game Room, Garbage Service, Heating: Gas, High Ceilings, Kitchen/Dining Combo, Living Area - 1st Floor, Lot Features: Back Yard, Subdivided, Wooded, 0 Up To 1/4 Acre, Patio/Deck, Pool, Subdivided, Trash Pick Up, Utility Room, Walk In Closet, Walk-In Closet(s), Washer Hookup, Wooded
Details
- Parcel number: 9800120010250901
Construction
Type & style
- Home type: SingleFamily
- Property subtype: SingleFamily
Condition
- Year built: 2019
Community & HOA
Location
- Region: Brookshire
Financial & listing details
- Lease term: Long Term,12 Months,6 Months
Price history
| Date | Event | Price |
|---|---|---|
| 11/2/2025 | Listed for rent | $2,500$1/sqft |
Source: | ||
| 9/17/2025 | Listing removed | $2,500$1/sqft |
Source: | ||
| 7/31/2025 | Price change | $2,500-10.7%$1/sqft |
Source: | ||
| 7/24/2025 | Listed for rent | $2,799$1/sqft |
Source: | ||
| 6/6/2022 | Sold | -- |
Source: Agent Provided | ||

