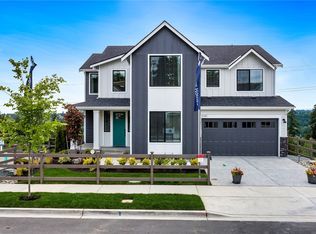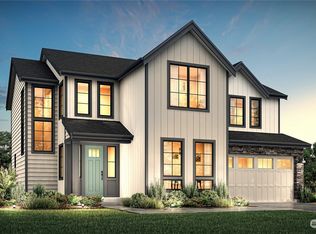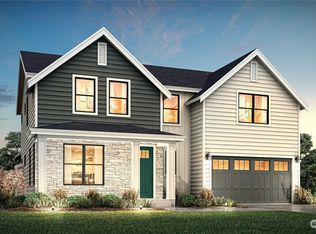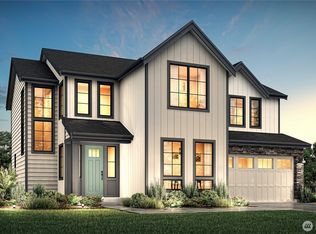Sold
Listed by:
Heather M. Andreini,
John L. Scott Mill Creek,
Elene Wahlin,
John L. Scott Mill Creek
Bought with: John L. Scott Mill Creek
$1,889,950
20235 125th Avenue NE #SM2-10, Bothell, WA 98011
6beds
3,355sqft
Single Family Residence
Built in 2025
4,883.08 Square Feet Lot
$1,866,100 Zestimate®
$563/sqft
$-- Estimated rent
Home value
$1,866,100
$1.72M - $2.03M
Not available
Zestimate® history
Loading...
Owner options
Explore your selling options
What's special
Popular basement Plan 3355 in Phase II of Summit stuns with westerly VIEWS from the covered deck and is now available for an end of March 2025 move-in. Summit is a community of 33 new homes located minutes from downtown Woodinville shopping, wineries, and freeway access, yet resides in a quiet residential community with its own community park, and territorial views. Summit is served by the acclaimed Northshore School District. Beautiful interior design and exceptional floor plans include electric car charging pre-wire, air conditioning, landscaped & fenced yard, garage door opener and more! Summit has a Site Registration Policy. Brokers must accompany their clients on all site visits. No minors allowed in homes under construction.
Zillow last checked: 8 hours ago
Listing updated: April 27, 2025 at 04:02am
Listed by:
Heather M. Andreini,
John L. Scott Mill Creek,
Elene Wahlin,
John L. Scott Mill Creek
Bought with:
Keith D. McKinney, 44854
John L. Scott Mill Creek
Source: NWMLS,MLS#: 2306583
Facts & features
Interior
Bedrooms & bathrooms
- Bedrooms: 6
- Bathrooms: 4
- Full bathrooms: 3
- 3/4 bathrooms: 1
- Main level bathrooms: 1
- Main level bedrooms: 1
Primary bedroom
- Level: Second
Bedroom
- Level: Lower
Bedroom
- Level: Second
Bedroom
- Level: Second
Bedroom
- Level: Main
Bedroom
- Level: Second
Bathroom full
- Level: Second
Bathroom full
- Level: Second
Bathroom three quarter
- Level: Main
Bathroom full
- Level: Lower
Den office
- Level: Second
Dining room
- Level: Main
Entry hall
- Level: Main
Other
- Description: Primary Bedroom office/Exercise Room
- Level: Second
Great room
- Level: Main
Kitchen with eating space
- Level: Main
Rec room
- Level: Lower
Utility room
- Level: Second
Heating
- Fireplace(s), Forced Air, Heat Pump
Cooling
- Heat Pump
Appliances
- Included: Dishwasher(s), Disposal, Microwave(s), Stove(s)/Range(s), Garbage Disposal, Water Heater: 80 gallon heat pump
Features
- Bath Off Primary, Dining Room, High Tech Cabling
- Flooring: Ceramic Tile, Engineered Hardwood, Carpet
- Windows: Double Pane/Storm Window
- Basement: Daylight
- Number of fireplaces: 1
- Fireplace features: Gas, Main Level: 1, Fireplace
Interior area
- Total structure area: 3,355
- Total interior livable area: 3,355 sqft
Property
Parking
- Total spaces: 2
- Parking features: Attached Garage
- Attached garage spaces: 2
Features
- Levels: Two
- Stories: 2
- Entry location: Main
- Patio & porch: Bath Off Primary, Ceramic Tile, Double Pane/Storm Window, Dining Room, Fireplace, High Tech Cabling, Sprinkler System, Walk-In Closet(s), Wall to Wall Carpet, Water Heater
- Has view: Yes
- View description: Territorial
Lot
- Size: 4,883 sqft
- Features: Curbs, Paved, Sidewalk, Deck, Fenced-Fully, High Speed Internet
Details
- Parcel number: 8080450010
- Zoning description: Jurisdiction: City
- Special conditions: Standard
Construction
Type & style
- Home type: SingleFamily
- Architectural style: Northwest Contemporary
- Property subtype: Single Family Residence
Materials
- Cement Planked, Cement Plank
- Foundation: Poured Concrete
- Roof: Composition
Condition
- Under Construction
- New construction: Yes
- Year built: 2025
Details
- Builder name: Harbour Homes, LLC
Utilities & green energy
- Electric: Company: PUD
- Sewer: Sewer Connected, Company: City of Bothell
- Water: Public, Company: City of Bothell
Community & neighborhood
Community
- Community features: CCRs, Park
Location
- Region: Bothell
- Subdivision: Woodinville
HOA & financial
HOA
- HOA fee: $83 monthly
Other
Other facts
- Listing terms: Cash Out,Conventional
- Cumulative days on market: 72 days
Price history
| Date | Event | Price |
|---|---|---|
| 3/27/2025 | Sold | $1,889,950$563/sqft |
Source: | ||
| 12/28/2024 | Pending sale | $1,889,950$563/sqft |
Source: | ||
| 11/14/2024 | Listed for sale | $1,889,950$563/sqft |
Source: | ||
Public tax history
Tax history is unavailable.
Neighborhood: North Creek
Nearby schools
GreatSchools rating
- 7/10Woodin Elementary SchoolGrades: PK-5Distance: 0.6 mi
- 7/10Leota Middle SchoolGrades: 6-8Distance: 2.7 mi
- 10/10Woodinville High SchoolGrades: 9-12Distance: 0.8 mi
Schools provided by the listing agent
- Elementary: Woodin Elem
- Middle: Leota Middle School
- High: Woodinville Hs
Source: NWMLS. This data may not be complete. We recommend contacting the local school district to confirm school assignments for this home.

Get pre-qualified for a loan
At Zillow Home Loans, we can pre-qualify you in as little as 5 minutes with no impact to your credit score.An equal housing lender. NMLS #10287.
Sell for more on Zillow
Get a free Zillow Showcase℠ listing and you could sell for .
$1,866,100
2% more+ $37,322
With Zillow Showcase(estimated)
$1,903,422


