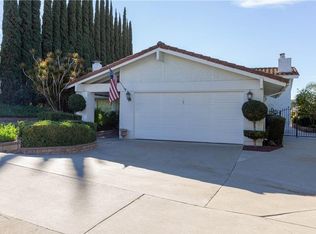Sold for $925,000 on 02/13/23
Listing Provided by:
Judy McCarty DRE #01984155 714-840-1031,
Seven Gables Real Estate
Bought with: Atesa Real Estate, Inc
$925,000
20237 Evening Breeze Dr, Walnut, CA 91789
4beds
2,325sqft
Single Family Residence
Built in 1976
10,626 Square Feet Lot
$1,154,400 Zestimate®
$398/sqft
$4,200 Estimated rent
Home value
$1,154,400
$1.10M - $1.22M
$4,200/mo
Zestimate® history
Loading...
Owner options
Explore your selling options
What's special
CHARMING POOL HOME nestled in a beautiful neighborhood of Walnut near Diamond Bar, walking distance to the Royal Vista Golf Club. This spacious 4BR 3BA 2 Story Home offers Spectacular City and Mountain Views. Once entering the home you’re welcomed by a nice size living room, dining room, and family room with DBL Pane windows and Sliding glass doors framed with shutters and direct access to your backyard. Relax in your family room and enjoy your beautiful City views while watching tv next to your fireplace and wet bar. The kitchen presents itself with Oak cabinets, an abundance of natural lighting, and stunning City Views. After a long day, retire into your Master bedroom and cozy up next to your intimate fireplace. Yes, this master bath also offers dual vanities and a HUGE wall to wall walk-in closet, NICE!! The other 3 bedrooms are ample size with more beautiful City and Mountain views. This 10,626 sqft lot offers a refreshing swimming pool, spa, RV parking, 3 car garage, and a new roof installed 2021. It’s centrally located near the 60 and 57 fwys, Golf Course, Several Restaurants, Shopping centers, great schools and much much more.
Zillow last checked: 8 hours ago
Listing updated: February 13, 2023 at 02:01pm
Listing Provided by:
Judy McCarty DRE #01984155 714-840-1031,
Seven Gables Real Estate
Bought with:
Thessy Onyenedum, DRE #01444072
Atesa Real Estate, Inc
Source: CRMLS,MLS#: OC22196409 Originating MLS: California Regional MLS
Originating MLS: California Regional MLS
Facts & features
Interior
Bedrooms & bathrooms
- Bedrooms: 4
- Bathrooms: 3
- Full bathrooms: 2
- 1/2 bathrooms: 1
- Main level bathrooms: 1
Heating
- Central
Cooling
- Central Air
Appliances
- Included: Gas Range, Microwave, Water To Refrigerator, Water Heater
- Laundry: Electric Dryer Hookup, Gas Dryer Hookup, In Garage
Features
- Beamed Ceilings, Wet Bar, Separate/Formal Dining Room, Eat-in Kitchen, Open Floorplan, All Bedrooms Up, Attic, Primary Suite, Walk-In Closet(s)
- Flooring: Carpet, Tile
- Doors: Mirrored Closet Door(s), Sliding Doors
- Windows: Blinds, Double Pane Windows, Drapes, Plantation Shutters, Screens, Tinted Windows
- Has fireplace: Yes
- Fireplace features: Family Room, Primary Bedroom
- Common walls with other units/homes: No Common Walls
Interior area
- Total interior livable area: 2,325 sqft
Property
Parking
- Total spaces: 3
- Parking features: Door-Multi, Direct Access, Driveway, Garage Faces Front, Garage, Paved, Private, RV Access/Parking
- Attached garage spaces: 3
Features
- Levels: Two
- Stories: 2
- Patio & porch: Front Porch, Open, Patio
- Exterior features: Lighting
- Has private pool: Yes
- Pool features: Fenced, Heated, In Ground, Private
- Has spa: Yes
- Spa features: Heated, In Ground, Private
- Fencing: Wrought Iron
- Has view: Yes
- View description: City Lights, Mountain(s), Neighborhood, Pool
Lot
- Size: 10,626 sqft
- Features: Sprinklers Timer, Sprinkler System
Details
- Parcel number: 8764006022
- Zoning: LCR18500*
- Special conditions: Probate Listing
Construction
Type & style
- Home type: SingleFamily
- Architectural style: Traditional
- Property subtype: Single Family Residence
Materials
- Stucco
- Foundation: Slab
- Roof: Composition
Condition
- Turnkey
- New construction: No
- Year built: 1976
Utilities & green energy
- Electric: 220 Volts in Laundry
- Sewer: Public Sewer
- Water: Public
Community & neighborhood
Security
- Security features: Carbon Monoxide Detector(s), Smoke Detector(s)
Community
- Community features: Golf, Street Lights, Sidewalks
Location
- Region: Walnut
Other
Other facts
- Listing terms: Cash to New Loan
- Road surface type: Paved
Price history
| Date | Event | Price |
|---|---|---|
| 2/13/2023 | Sold | $925,000-6.5%$398/sqft |
Source: | ||
| 1/15/2023 | Pending sale | $989,000$425/sqft |
Source: | ||
Public tax history
| Year | Property taxes | Tax assessment |
|---|---|---|
| 2025 | $12,328 +3.7% | $962,369 +2% |
| 2024 | $11,886 +120.4% | $943,500 +132.3% |
| 2023 | $5,393 +2.2% | $406,213 +2% |
Find assessor info on the county website
Neighborhood: 91789
Nearby schools
GreatSchools rating
- 7/10Ybarra Academy For The Arts And TechnologyGrades: K-8Distance: 0.8 mi
- 8/10John A. Rowland High SchoolGrades: 9-12Distance: 1.3 mi
Schools provided by the listing agent
- High: Rowland
Source: CRMLS. This data may not be complete. We recommend contacting the local school district to confirm school assignments for this home.
Get a cash offer in 3 minutes
Find out how much your home could sell for in as little as 3 minutes with a no-obligation cash offer.
Estimated market value
$1,154,400
Get a cash offer in 3 minutes
Find out how much your home could sell for in as little as 3 minutes with a no-obligation cash offer.
Estimated market value
$1,154,400
