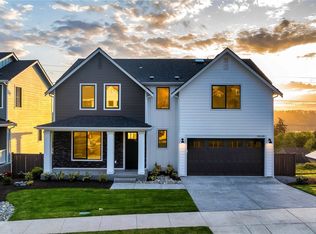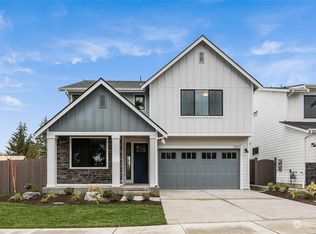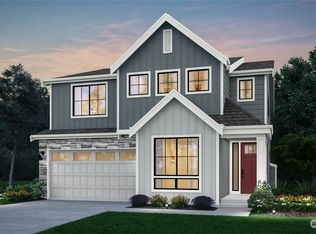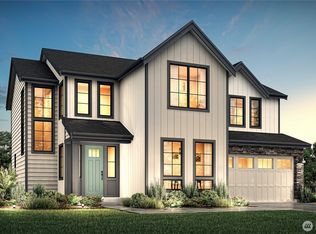Sold
Listed by:
Heather M. Andreini,
John L. Scott Mill Creek,
Elene Wahlin,
John L. Scott Mill Creek
Bought with: Keller Williams Realty Bothell
$1,799,950
20239 125th Avenue NE #SM2-11, Bothell, WA 98011
6beds
3,569sqft
Single Family Residence
Built in 2025
4,878.72 Square Feet Lot
$1,794,500 Zestimate®
$504/sqft
$-- Estimated rent
Home value
$1,794,500
$1.65M - $1.94M
Not available
Zestimate® history
Loading...
Owner options
Explore your selling options
What's special
Gorgeous SUNSET VIEWS on a PRIVATE CORNER LOT backing to GREENBELT! This stunning WALKOUT BASEMENT home in the coveted community of Summit is now available for a Quick Move-in. Summit is a community of 33 new homes located minutes from downtown Woodinville shopping, wineries, and freeway access, yet resides in a quiet residential community with its own community park. Summit is served by the acclaimed Northshore School District. This hard to find 6-bedroom home features a guest room & 3/4 bath on the main PLUS a huge rec room, wet bar, and additional bed & bath on the basement level. This home is a PWN living at it's finest! Summit has a Site Registration Policy. Brokers must accompany clients on all site visits.
Zillow last checked: 8 hours ago
Listing updated: September 13, 2025 at 04:04am
Listed by:
Heather M. Andreini,
John L. Scott Mill Creek,
Elene Wahlin,
John L. Scott Mill Creek
Bought with:
Jenn Miller, 88693
Keller Williams Realty Bothell
Source: NWMLS,MLS#: 2319418
Facts & features
Interior
Bedrooms & bathrooms
- Bedrooms: 6
- Bathrooms: 4
- Full bathrooms: 3
- 3/4 bathrooms: 1
- Main level bathrooms: 1
- Main level bedrooms: 1
Bedroom
- Level: Main
Bedroom
- Level: Lower
Bathroom three quarter
- Level: Main
Bathroom full
- Level: Lower
Other
- Description: Primary Bedroom office/Exercise Room
Dining room
- Level: Main
Entry hall
- Level: Main
Great room
- Level: Main
Kitchen with eating space
- Level: Main
Rec room
- Level: Lower
Heating
- Fireplace, Forced Air, Heat Pump, Electric, Natural Gas
Cooling
- Heat Pump
Appliances
- Included: Dishwasher(s), Disposal, Microwave(s), Stove(s)/Range(s), Garbage Disposal, Water Heater: 80 gallon heat pump
Features
- Bath Off Primary, Dining Room, High Tech Cabling
- Flooring: Ceramic Tile, Engineered Hardwood, Carpet
- Windows: Double Pane/Storm Window
- Basement: Daylight
- Number of fireplaces: 1
- Fireplace features: Gas, Main Level: 1, Fireplace
Interior area
- Total structure area: 3,569
- Total interior livable area: 3,569 sqft
Property
Parking
- Total spaces: 2
- Parking features: Attached Garage
- Attached garage spaces: 2
Features
- Levels: Two
- Stories: 2
- Entry location: Main
- Patio & porch: Bath Off Primary, Double Pane/Storm Window, Dining Room, Fireplace, High Tech Cabling, Sprinkler System, Walk-In Closet(s), Water Heater
- Has view: Yes
- View description: Territorial
Lot
- Size: 4,878 sqft
- Features: Corner Lot, Curbs, Paved, Sidewalk, Deck, Fenced-Fully, High Speed Internet
Details
- Parcel number: 8080460011
- Zoning description: Jurisdiction: City
- Special conditions: Standard
Construction
Type & style
- Home type: SingleFamily
- Architectural style: Northwest Contemporary
- Property subtype: Single Family Residence
Materials
- Cement Planked, Cement Plank
- Foundation: Poured Concrete
- Roof: Composition
Condition
- Under Construction
- New construction: Yes
- Year built: 2025
Details
- Builder name: Harbour Homes, LLC
Utilities & green energy
- Electric: Company: PUD
- Sewer: Sewer Connected, Company: City of Bothell
- Water: Public, Company: City of Bothell
Community & neighborhood
Community
- Community features: CCRs, Park
Location
- Region: Bothell
- Subdivision: Woodinville
HOA & financial
HOA
- HOA fee: $83 monthly
Other
Other facts
- Listing terms: Cash Out,Conventional
- Cumulative days on market: 70 days
Price history
| Date | Event | Price |
|---|---|---|
| 8/13/2025 | Sold | $1,799,950$504/sqft |
Source: | ||
| 7/2/2025 | Contingent | $1,799,950$504/sqft |
Source: John L Scott Real Estate #2319418 | ||
| 6/6/2025 | Price change | $1,799,950-3.7%$504/sqft |
Source: | ||
| 4/24/2025 | Price change | $1,869,950-2.6%$524/sqft |
Source: | ||
| 1/3/2025 | Listed for sale | $1,919,950$538/sqft |
Source: | ||
Public tax history
Tax history is unavailable.
Neighborhood: North Creek
Nearby schools
GreatSchools rating
- 7/10Woodin Elementary SchoolGrades: PK-5Distance: 0.5 mi
- 7/10Leota Middle SchoolGrades: 6-8Distance: 2.7 mi
- 10/10Woodinville High SchoolGrades: 9-12Distance: 0.8 mi
Schools provided by the listing agent
- Elementary: Woodin Elem
- Middle: Leota Middle School
- High: Woodinville Hs
Source: NWMLS. This data may not be complete. We recommend contacting the local school district to confirm school assignments for this home.

Get pre-qualified for a loan
At Zillow Home Loans, we can pre-qualify you in as little as 5 minutes with no impact to your credit score.An equal housing lender. NMLS #10287.
Sell for more on Zillow
Get a free Zillow Showcase℠ listing and you could sell for .
$1,794,500
2% more+ $35,890
With Zillow Showcase(estimated)
$1,830,390


