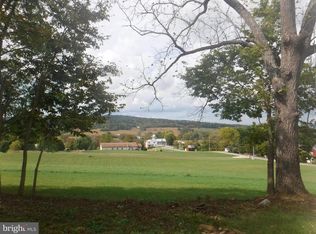Sold for $770,000
$770,000
20239 Locust Grove Rd, Rohrersville, MD 21779
4beds
3,940sqft
Single Family Residence
Built in 2002
3.81 Acres Lot
$775,400 Zestimate®
$195/sqft
$3,539 Estimated rent
Home value
$775,400
$682,000 - $884,000
$3,539/mo
Zestimate® history
Loading...
Owner options
Explore your selling options
What's special
Welcome to this breathtaking almost 4000 sq ft home tucked away on a 3.81-acre lot in Rohrersville! A long, tree-lined driveway sets the stage for ultimate privacy and sweeping panoramic views of the surrounding mountains and valley. Step inside the soaring 2-story foyer to find a bright, spacious layout designed for both elegance and comfort. The main level boasts hardwood floors throughout, a den/office off the entryway, a formal living and a dining room with tray ceiling. The gourmet kitchen will impress with KraftMaid cabinetry, granite countertops, center island, top-of-the-line GE stainless steel appliances (wall oven & microwave + induction cooktop), tile backsplash, and pantry. The breakfast room flows seamlessly into the family room with a cozy fireplace. Upstairs, the luxurious primary suite features vaulted ceilings, a private sitting room, a huge walk-in closet, and a spa-inspired bath with ceramic tile, double vanity, corner jetted tub, and oversized tiled shower with new glass door. Three additional bedrooms, a full bath, and an upper-level laundry add convenience and comfort. The fully finished walkout lower level includes a spacious rec room with new LVP flooring, a bonus room, and a full bath—ideal for guests or entertaining. Quality details throughout include Pella all-wood windows, a Therma-Tru glass front door, and a newer zoned HVAC system. Outside, enjoy the sights and sounds of nature right at your doorstep. A brand-new rear deck and large front porch with amazing views offer the perfect outdoor retreats. And don't miss the 30x36 detached 3-bay garage/workshop—perfect for storage, hobbies, or car enthusiasts. Prime location near commuter routes to Frederick, DC & VA, just 5 minutes to Big Cork Winery, and a short drive to Harpers Ferry. Served by Pleasant Valley Elementary and Boonsboro schools. NO HOA! This home is the complete package—privacy, views, upgrades, and location. Don’t miss your chance to own this one-of-a-kind property!
Zillow last checked: 8 hours ago
Listing updated: September 25, 2025 at 07:38am
Listed by:
Kari Shank 240-291-2059,
Samson Properties,
Listing Team: Kari & Associates
Bought with:
Kayla Skurski, 240303224
Century 21 Redwood Realty
Source: Bright MLS,MLS#: MDWA2030908
Facts & features
Interior
Bedrooms & bathrooms
- Bedrooms: 4
- Bathrooms: 4
- Full bathrooms: 3
- 1/2 bathrooms: 1
- Main level bathrooms: 1
Basement
- Area: 1300
Heating
- Forced Air, Heat Pump, Propane, Electric
Cooling
- Central Air, Zoned, Electric
Appliances
- Included: Water Heater
- Laundry: Upper Level
Features
- Basement: Finished,Walk-Out Access,Windows,Side Entrance,Partial,Connecting Stairway
- Number of fireplaces: 1
- Fireplace features: Gas/Propane
Interior area
- Total structure area: 4,240
- Total interior livable area: 3,940 sqft
- Finished area above ground: 2,940
- Finished area below ground: 1,000
Property
Parking
- Total spaces: 5
- Parking features: Garage Faces Side, Garage Door Opener, Oversized, Attached, Detached
- Attached garage spaces: 5
Accessibility
- Accessibility features: None
Features
- Levels: Three
- Stories: 3
- Patio & porch: Porch, Deck
- Pool features: None
- Has view: Yes
- View description: Panoramic, Mountain(s), Valley
Lot
- Size: 3.81 Acres
Details
- Additional structures: Above Grade, Below Grade
- Parcel number: 2208014647
- Zoning: P
- Special conditions: Standard
Construction
Type & style
- Home type: SingleFamily
- Architectural style: Colonial
- Property subtype: Single Family Residence
Materials
- Vinyl Siding
- Foundation: Other
Condition
- New construction: No
- Year built: 2002
Utilities & green energy
- Sewer: Private Septic Tank
- Water: Well
Community & neighborhood
Location
- Region: Rohrersville
- Subdivision: None Available
Other
Other facts
- Listing agreement: Exclusive Right To Sell
- Ownership: Fee Simple
Price history
| Date | Event | Price |
|---|---|---|
| 9/25/2025 | Sold | $770,000$195/sqft |
Source: | ||
| 8/29/2025 | Pending sale | $770,000$195/sqft |
Source: | ||
| 8/23/2025 | Listed for sale | $770,000+69.2%$195/sqft |
Source: | ||
| 6/21/2011 | Sold | $455,000-5.2%$115/sqft |
Source: Public Record Report a problem | ||
| 4/15/2011 | Price change | $479,900-4%$122/sqft |
Source: Keller Williams Premier Realty #WA7561612 Report a problem | ||
Public tax history
| Year | Property taxes | Tax assessment |
|---|---|---|
| 2025 | $6,054 +14.8% | $576,333 +13.7% |
| 2024 | $5,271 +15.9% | $506,867 +15.9% |
| 2023 | $4,549 +2.8% | $437,400 |
Find assessor info on the county website
Neighborhood: 21779
Nearby schools
GreatSchools rating
- 9/10Pleasant Valley Elementary SchoolGrades: PK-5Distance: 6 mi
- 8/10Boonsboro Middle SchoolGrades: 6-8Distance: 4.9 mi
- 8/10Boonsboro High SchoolGrades: 9-12Distance: 4.9 mi
Schools provided by the listing agent
- Elementary: Pleasant Valley
- Middle: Boonsboro
- High: Boonsboro Sr
- District: Washington County Public Schools
Source: Bright MLS. This data may not be complete. We recommend contacting the local school district to confirm school assignments for this home.
Get pre-qualified for a loan
At Zillow Home Loans, we can pre-qualify you in as little as 5 minutes with no impact to your credit score.An equal housing lender. NMLS #10287.
