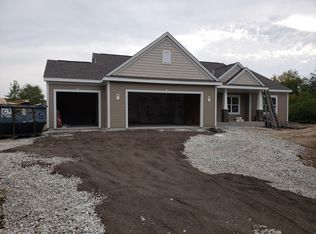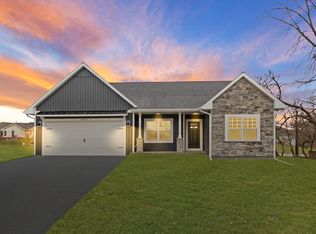Closed
$502,000
2024 46th AVENUE, Kenosha, WI 53144
4beds
3,093sqft
Single Family Residence
Built in 2016
0.43 Acres Lot
$532,100 Zestimate®
$162/sqft
$3,532 Estimated rent
Home value
$532,100
$463,000 - $612,000
$3,532/mo
Zestimate® history
Loading...
Owner options
Explore your selling options
What's special
Don't miss out on this open concept, modern ranch in highly desired neighborhood. Featuring 4 bedrooms with master ensuite, 3 full bathrooms, heated, attached, and oversized 2.5 car garage with storage trusses above. Wood burning/gas fire place, large windows in every room. Kitchen is equipped with stainless steel appliances, granite countertops and touchless faucet. Partial above ground basement includes a second kitchenette, large family room, and 3 more bedrooms. Beautiful landscaping, large patio and deck surrounding heated pool and hot tub. This fully automated smart home allows you to manage your thermostat, garage door, security cams, and more. Ethernet & coax drops in most rooms for fast, stable, and secure internet access. Book your showing today
Zillow last checked: 8 hours ago
Listing updated: October 12, 2024 at 12:13am
Listed by:
Jennifer Montemurro 262-496-8983,
EXP Realty, LLC MKE
Bought with:
Julie A Bach
Source: WIREX MLS,MLS#: 1886129 Originating MLS: Metro MLS
Originating MLS: Metro MLS
Facts & features
Interior
Bedrooms & bathrooms
- Bedrooms: 4
- Bathrooms: 3
- Full bathrooms: 3
- Main level bedrooms: 3
Primary bedroom
- Level: Main
- Area: 168
- Dimensions: 14 x 12
Bedroom 2
- Level: Main
- Area: 110
- Dimensions: 10 x 11
Bedroom 3
- Level: Main
- Area: 110
- Dimensions: 10 x 11
Bedroom 4
- Level: Lower
- Area: 120
- Dimensions: 12 x 10
Bedroom 5
- Level: Lower
- Area: 117
- Dimensions: 13 x 9
Bathroom
- Features: Shower on Lower, Master Bedroom Bath: Tub/Shower Combo, Master Bedroom Bath: Walk-In Shower
Dining room
- Level: Main
Family room
- Level: Lower
- Area: 450
- Dimensions: 25 x 18
Kitchen
- Level: Main
- Area: 165
- Dimensions: 15 x 11
Living room
- Level: Main
- Area: 360
- Dimensions: 20 x 18
Office
- Level: Main
Heating
- Natural Gas, Forced Air
Cooling
- Central Air
Appliances
- Included: Cooktop, Dishwasher, Disposal, Dryer, Microwave, Oven, Range, Refrigerator, Washer
Features
- High Speed Internet, Pantry, Cathedral/vaulted ceiling, Walk-In Closet(s), Kitchen Island
- Basement: 8'+ Ceiling,Finished,Full,Full Size Windows
Interior area
- Total structure area: 3,100
- Total interior livable area: 3,093 sqft
- Finished area above ground: 1,593
- Finished area below ground: 1,500
Property
Parking
- Total spaces: 2.5
- Parking features: Garage Door Opener, Heated Garage, Attached, 2 Car, 1 Space
- Attached garage spaces: 2.5
Features
- Levels: One
- Stories: 1
- Patio & porch: Deck, Patio
- Pool features: Above Ground
- Has spa: Yes
- Spa features: Private
Lot
- Size: 0.43 Acres
- Features: Sidewalks
Details
- Parcel number: 0722223102038
- Zoning: Residential
Construction
Type & style
- Home type: SingleFamily
- Architectural style: Contemporary,Ranch
- Property subtype: Single Family Residence
Materials
- Stone, Brick/Stone, Vinyl Siding
Condition
- 6-10 Years
- New construction: No
- Year built: 2016
Utilities & green energy
- Sewer: Public Sewer
- Water: Public
- Utilities for property: Cable Available
Community & neighborhood
Security
- Security features: Security System
Location
- Region: Kenosha
- Subdivision: Riverwoods
- Municipality: Kenosha
HOA & financial
HOA
- Has HOA: Yes
- HOA fee: $125 annually
Price history
| Date | Event | Price |
|---|---|---|
| 10/10/2024 | Sold | $502,000-5.3%$162/sqft |
Source: | ||
| 8/10/2024 | Pending sale | $530,000$171/sqft |
Source: | ||
| 8/2/2024 | Listed for sale | $530,000-3.6%$171/sqft |
Source: | ||
| 8/2/2024 | Listing removed | -- |
Source: | ||
| 6/27/2024 | Listed for sale | $550,000$178/sqft |
Source: | ||
Public tax history
| Year | Property taxes | Tax assessment |
|---|---|---|
| 2024 | $6,910 +4.4% | $266,200 |
| 2023 | $6,618 | $266,200 |
| 2022 | -- | $266,200 |
Find assessor info on the county website
Neighborhood: 53144
Nearby schools
GreatSchools rating
- 6/10Somers Elementary SchoolGrades: PK-5Distance: 1.9 mi
- 3/10Bullen Middle SchoolGrades: 6-8Distance: 0.7 mi
- 3/10Bradford High SchoolGrades: 9-12Distance: 1.1 mi
Schools provided by the listing agent
- High: Bradford
- District: Kenosha
Source: WIREX MLS. This data may not be complete. We recommend contacting the local school district to confirm school assignments for this home.

Get pre-qualified for a loan
At Zillow Home Loans, we can pre-qualify you in as little as 5 minutes with no impact to your credit score.An equal housing lender. NMLS #10287.
Sell for more on Zillow
Get a free Zillow Showcase℠ listing and you could sell for .
$532,100
2% more+ $10,642
With Zillow Showcase(estimated)
$542,742
