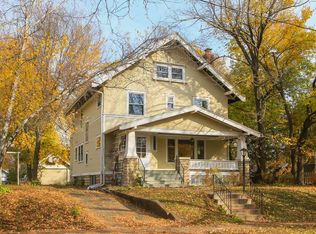The current owners have lovingly cared for this gracious 2.5-story home for over 3 decades. It has fantastic flow from huge welcoming porch to living room with oak floors and woodwork to the columned bookcases which divide the formal dining room with it's bay window, leaded glass windows, French door, and swinging door. The charming sun room to the back of the house looks out over the spacious deck, pool, and 3-car garage. Warm up in lower level rec room with wood burning stove. Second floor has three bedrooms, sun room, remodeled bath, and on third floor there is another bedroom, plus unfinished attic storage area. This home has lots of light and plenty of storage closets, big rooms, bookcases, and nooks. Radon Test 8/15 was 1.8. Utilities Ave. Gas $83, Elect $109. The yard is landscaped with various flower beds and planters which add to the beauty and the porch swing is a great spot to enjoy the quiet street.
This property is off market, which means it's not currently listed for sale or rent on Zillow. This may be different from what's available on other websites or public sources.

