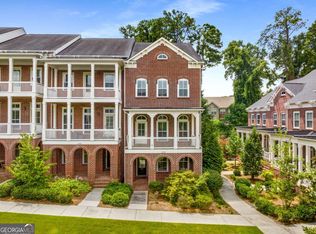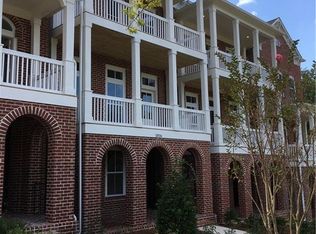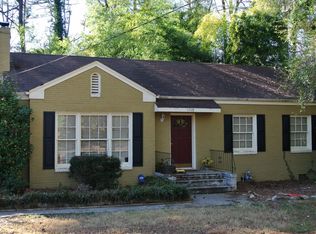Closed
$660,000
2024 Attell Way, Decatur, GA 30033
4beds
2,671sqft
Townhouse
Built in 2017
958.32 Square Feet Lot
$643,800 Zestimate®
$247/sqft
$3,385 Estimated rent
Home value
$643,800
$599,000 - $695,000
$3,385/mo
Zestimate® history
Loading...
Owner options
Explore your selling options
What's special
This John Wieland FEE- simple 3-story townhome sounds absolutely delightful! Its thoughtful design and amenities offer both comfort and convenience for modern living. On the main level, the open floorplan seamlessly integrates the kitchen, dining area, and living room. The kitchen's tall dark cabinets and large island not only provide ample storage and workspace but also create a stylish focal point. The addition of built-in bookcases and a gas fireplace in the living room adds both charm and functionality. balconies off both the kitchen and living area further extend the living space, perfect for entertaining or simply enjoying the outdoors. Ascending to the upper level, the primary suite offers a serene retreat with its walk-in closet and tiled bathroom featuring a large walk-in shower. Off the primary bedroom is a large balcony for enjoying a cup of coffee or an evening cocktail. Two additional guest bedrooms and a bath ensures plenty of space for family or visitors. The lower terrace is complete with a bedroom and on-suite bathroom, alongside a large 2-car garage, offers both functionality and privacy. It's an ideal setup for guests or as a secluded retreat within the home. Both HVAC and furnace are less than 2 years old. The proximity to Emory University is a major convenience, especially for students or faculty. And with nearby amenities like the VA Hospital, local coffee shops, restaurants, and shopping areas like Toco Hills and downtown City of Decatur square, residents have everything they need within reach. Lastly, the home's premium lot overlooking community green space adds a touch of tranquility and natural beauty to everyday life, providing a peaceful backdrop for relaxation and enjoyment. With nearby parks like Medlock Park and Mason Mill pathways, outdoor recreation is easily accessible, making this townhome a truly exceptional find.
Zillow last checked: 8 hours ago
Listing updated: June 26, 2024 at 06:33am
Listed by:
Mark Camp 404-786-5400,
BHHS Georgia Properties
Bought with:
Murali Sunkara, 405621
Virtual Properties Realty.com
Source: GAMLS,MLS#: 10298236
Facts & features
Interior
Bedrooms & bathrooms
- Bedrooms: 4
- Bathrooms: 4
- Full bathrooms: 3
- 1/2 bathrooms: 1
Dining room
- Features: Seats 12+
Kitchen
- Features: Breakfast Bar, Breakfast Room, Kitchen Island, Pantry, Solid Surface Counters
Heating
- Central, Electric, Heat Pump, Natural Gas
Cooling
- Ceiling Fan(s), Central Air, Heat Pump, Zoned
Appliances
- Included: Cooktop, Dishwasher, Disposal, Gas Water Heater, Ice Maker, Microwave, Oven/Range (Combo), Refrigerator, Stainless Steel Appliance(s)
- Laundry: In Hall, Upper Level
Features
- Bookcases, Double Vanity, High Ceilings, Walk-In Closet(s)
- Flooring: Hardwood, Tile
- Windows: Double Pane Windows
- Basement: None
- Number of fireplaces: 1
- Fireplace features: Factory Built, Family Room, Gas Log, Gas Starter, Living Room
- Common walls with other units/homes: 2+ Common Walls
Interior area
- Total structure area: 2,671
- Total interior livable area: 2,671 sqft
- Finished area above ground: 2,671
- Finished area below ground: 0
Property
Parking
- Total spaces: 2
- Parking features: Attached, Basement, Garage, Garage Door Opener, Side/Rear Entrance
- Has attached garage: Yes
Features
- Levels: Three Or More
- Stories: 3
- Patio & porch: Deck, Patio, Porch
- Exterior features: Balcony
- Has view: Yes
- View description: City
- Waterfront features: No Dock Or Boathouse
- Body of water: None
Lot
- Size: 958.32 sqft
- Features: Level
Details
- Parcel number: 18 051 05 019
Construction
Type & style
- Home type: Townhouse
- Architectural style: Brick 3 Side,Traditional
- Property subtype: Townhouse
- Attached to another structure: Yes
Materials
- Brick
- Foundation: Slab
- Roof: Composition
Condition
- Updated/Remodeled
- New construction: No
- Year built: 2017
Utilities & green energy
- Electric: 220 Volts
- Sewer: Public Sewer
- Water: Public
- Utilities for property: Cable Available, Electricity Available, High Speed Internet, Natural Gas Available, Phone Available, Sewer Available, Underground Utilities, Water Available
Green energy
- Energy efficient items: Insulation, Water Heater
- Water conservation: Low-Flow Fixtures
Community & neighborhood
Security
- Security features: Carbon Monoxide Detector(s), Security System, Smoke Detector(s)
Community
- Community features: Park, Sidewalks, Street Lights, Near Public Transport, Walk To Schools, Near Shopping
Location
- Region: Decatur
- Subdivision: The Mews at North Decatur
HOA & financial
HOA
- Has HOA: Yes
- HOA fee: $2,820 annually
- Services included: Insurance, Maintenance Grounds, Reserve Fund
Other
Other facts
- Listing agreement: Exclusive Right To Sell
Price history
| Date | Event | Price |
|---|---|---|
| 6/24/2024 | Sold | $660,000-1.5%$247/sqft |
Source: | ||
| 6/6/2024 | Pending sale | $670,000$251/sqft |
Source: | ||
| 5/13/2024 | Listed for sale | $670,000+18.8%$251/sqft |
Source: | ||
| 10/9/2023 | Listing removed | -- |
Source: | ||
| 10/8/2021 | Listing removed | $564,000$211/sqft |
Source: | ||
Public tax history
| Year | Property taxes | Tax assessment |
|---|---|---|
| 2025 | $11,470 +40.2% | $253,160 -2.3% |
| 2024 | $8,180 +12.9% | $259,120 +6.7% |
| 2023 | $7,245 -1.7% | $242,920 +9.4% |
Find assessor info on the county website
Neighborhood: North Decatur
Nearby schools
GreatSchools rating
- 7/10Fernbank Elementary SchoolGrades: PK-5Distance: 1.3 mi
- 5/10Druid Hills Middle SchoolGrades: 6-8Distance: 2.6 mi
- 6/10Druid Hills High SchoolGrades: 9-12Distance: 0.6 mi
Schools provided by the listing agent
- Elementary: Fernbank
- Middle: Druid Hills
- High: Druid Hills
Source: GAMLS. This data may not be complete. We recommend contacting the local school district to confirm school assignments for this home.
Get a cash offer in 3 minutes
Find out how much your home could sell for in as little as 3 minutes with a no-obligation cash offer.
Estimated market value$643,800
Get a cash offer in 3 minutes
Find out how much your home could sell for in as little as 3 minutes with a no-obligation cash offer.
Estimated market value
$643,800


