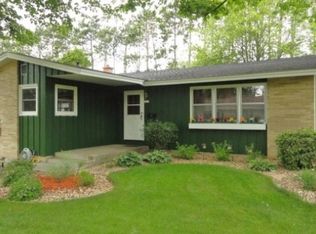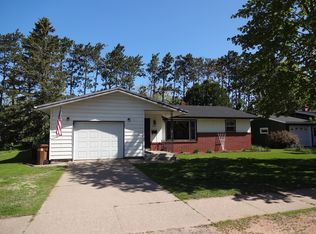Closed
$269,900
2024 CALIFORNIA AVENUE, Stevens Point, WI 54481
3beds
2,236sqft
Single Family Residence
Built in 1967
10,018.8 Square Feet Lot
$272,000 Zestimate®
$121/sqft
$1,602 Estimated rent
Home value
$272,000
$239,000 - $310,000
$1,602/mo
Zestimate® history
Loading...
Owner options
Explore your selling options
What's special
Spacious 3-bedroom, 1.5-bath home located just a short distance from Texas Park in the City of Stevens Point. This home offers over 1,500 finished square feet on the main level, with the option for main floor laundry. You'll love the bright 3-season porch, ideal for additional living space. The lower level includes even more finished square footage?perfect for a home office, hobby room, or additional living area?plus ample storage space. A great opportunity to enjoy comfortable living in a convenient location close to parks, schools, and city amenities.
Zillow last checked: 8 hours ago
Listing updated: July 25, 2025 at 07:36am
Listed by:
HOLLY CARTER 715-572-4572,
NEXTHOME PRIORITY
Bought with:
Agent Non-Mls
Source: WIREX MLS,MLS#: 22502624 Originating MLS: Central WI Board of REALTORS
Originating MLS: Central WI Board of REALTORS
Facts & features
Interior
Bedrooms & bathrooms
- Bedrooms: 3
- Bathrooms: 2
- Full bathrooms: 1
- 1/2 bathrooms: 1
- Main level bedrooms: 3
Primary bedroom
- Level: Main
- Area: 130
- Dimensions: 13 x 10
Bedroom 2
- Level: Main
- Area: 132
- Dimensions: 12 x 11
Bedroom 3
- Level: Main
- Area: 120
- Dimensions: 12 x 10
Dining room
- Level: Main
- Area: 100
- Dimensions: 10 x 10
Family room
- Level: Main
- Area: 154
- Dimensions: 11 x 14
Kitchen
- Level: Main
- Area: 162
- Dimensions: 9 x 18
Living room
- Level: Main
- Area: 221
- Dimensions: 13 x 17
Heating
- Natural Gas, Forced Air
Cooling
- Central Air
Appliances
- Included: Refrigerator, Range/Oven
Features
- Ceiling Fan(s)
- Flooring: Carpet, Vinyl
- Windows: Window Coverings
- Basement: Partially Finished,Full,Block
Interior area
- Total structure area: 2,236
- Total interior livable area: 2,236 sqft
- Finished area above ground: 1,528
- Finished area below ground: 708
Property
Parking
- Total spaces: 2
- Parking features: 2 Car, Attached
- Attached garage spaces: 2
Features
- Levels: One
- Stories: 1
- Patio & porch: Porch
Lot
- Size: 10,018 sqft
Details
- Parcel number: 2408334018.07
- Zoning: Residential
- Special conditions: Arms Length
Construction
Type & style
- Home type: SingleFamily
- Architectural style: Ranch
- Property subtype: Single Family Residence
Materials
- Vinyl Siding, Aluminum Siding
- Roof: Shingle
Condition
- 21+ Years
- New construction: No
- Year built: 1967
Utilities & green energy
- Sewer: Public Sewer
- Water: Public
Community & neighborhood
Location
- Region: Stevens Point
- Municipality: Stevens Point
Other
Other facts
- Listing terms: Arms Length Sale
Price history
| Date | Event | Price |
|---|---|---|
| 7/25/2025 | Sold | $269,900$121/sqft |
Source: | ||
| 6/30/2025 | Pending sale | $269,900$121/sqft |
Source: | ||
| 6/27/2025 | Contingent | $269,900$121/sqft |
Source: | ||
| 6/25/2025 | Price change | $269,900-1.9%$121/sqft |
Source: | ||
| 6/13/2025 | Listed for sale | $275,000$123/sqft |
Source: | ||
Public tax history
| Year | Property taxes | Tax assessment |
|---|---|---|
| 2024 | -- | $228,800 |
| 2023 | -- | $228,800 +69% |
| 2022 | -- | $135,400 |
Find assessor info on the county website
Neighborhood: 54481
Nearby schools
GreatSchools rating
- 6/10Washington Elementary SchoolGrades: K-6Distance: 0.8 mi
- 5/10P J Jacobs Junior High SchoolGrades: 7-9Distance: 0.7 mi
- 4/10Stevens Point Area Senior High SchoolGrades: 10-12Distance: 2.1 mi

Get pre-qualified for a loan
At Zillow Home Loans, we can pre-qualify you in as little as 5 minutes with no impact to your credit score.An equal housing lender. NMLS #10287.

