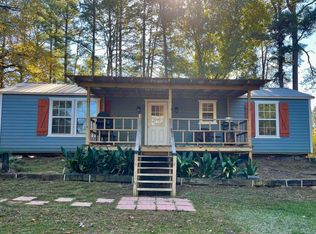Sold
Price Unknown
2024 Cherry Ridge Rd, Farmerville, LA 71241
3beds
1,546sqft
Site Build, Residential
Built in 1958
3 Acres Lot
$149,400 Zestimate®
$--/sqft
$1,677 Estimated rent
Home value
$149,400
$111,000 - $187,000
$1,677/mo
Zestimate® history
Loading...
Owner options
Explore your selling options
What's special
Escape to the countryside with this charming 3-bed, 2-bath home on 3 acres just 10 minutes from downtown Farmerville! The property offers beautiful tongue and groove ceilings, a 2022 10x16 Graceland portable building with electricity, work-shed ideal for projects, a pole barn for additional storage or workshop space, and a 22KW Generac generator to ensure uninterrupted power. Despite its rural setting, amenities are within reach while still enjoying peaceful surroundings. Mineral rights convey to the buyer! Call an agent today to schedule a showing! Seller to pay up to $8,000 in buyer's closing costs and prepaids with a full price offer! $0 Down, $1266 payments to qualified buyers. An additional 58 acres can be purchased with the home. See MLS# 208880
Zillow last checked: 8 hours ago
Listing updated: May 02, 2024 at 11:15am
Listed by:
Justin Bryant,
Lincoln Realty
Bought with:
Thomas Scafani
Realty N LA, LLC
Source: NELAR,MLS#: 208973
Facts & features
Interior
Bedrooms & bathrooms
- Bedrooms: 3
- Bathrooms: 2
- Full bathrooms: 2
- Main level bathrooms: 2
- Main level bedrooms: 3
Primary bedroom
- Description: Floor: Carpet
- Level: First
- Area: 172.8
Bedroom
- Description: Floor: Carpet
- Level: First
- Area: 148.96
Bedroom 1
- Description: Floor: Carpet
- Level: First
- Area: 160.65
Kitchen
- Description: Floor: Lamaniate
- Level: First
- Area: 262.48
Living room
- Description: Floor: Carpet
- Level: First
- Area: 368.55
Heating
- Natural Gas, Central
Cooling
- Central Air
Appliances
- Included: Dishwasher, Refrigerator, Gas Range, Washer, Dryer, Gas Water Heater
Features
- Ceiling Fan(s)
- Windows: Single Pane, Storm Window(s), Shades, Curtains, Drapes, Blinds
- Basement: Crawl Space
- Number of fireplaces: 1
- Fireplace features: One, Insert
Interior area
- Total structure area: 2,637
- Total interior livable area: 1,546 sqft
Property
Parking
- Total spaces: 2
- Parking features: Garage, Carport
- Garage spaces: 2
- Has carport: Yes
Features
- Levels: One
- Stories: 1
- Patio & porch: Porch Covered, Covered Patio
- Fencing: None
- Waterfront features: None
Lot
- Size: 3 Acres
- Features: Cleared
Details
- Additional structures: Workshop, Shed(s), Barn(s), Outbuilding
- Parcel number: 0030115355
Construction
Type & style
- Home type: SingleFamily
- Architectural style: Traditional
- Property subtype: Site Build, Residential
Materials
- Brick Veneer
- Foundation: Slab
- Roof: Asphalt Shingle
Condition
- Year built: 1958
Utilities & green energy
- Electric: Electric Company: Claiborne
- Gas: Available, Gas Company: Centerpoint
- Sewer: Mechanical
- Water: Public, Electric Company: D'arbonne Water Systems
- Utilities for property: Natural Gas Available
Community & neighborhood
Location
- Region: Farmerville
- Subdivision: Other
Price history
| Date | Event | Price |
|---|---|---|
| 5/2/2024 | Sold | -- |
Source: | ||
| 3/19/2024 | Pending sale | $168,000$109/sqft |
Source: | ||
| 3/8/2024 | Listed for sale | $168,000$109/sqft |
Source: | ||
| 2/25/2024 | Pending sale | $168,000$109/sqft |
Source: | ||
| 2/23/2024 | Listed for sale | $168,000$109/sqft |
Source: | ||
Public tax history
| Year | Property taxes | Tax assessment |
|---|---|---|
| 2024 | $65 -0.5% | $718 -0.6% |
| 2023 | $65 | $722 |
| 2022 | $65 | $722 |
Find assessor info on the county website
Neighborhood: 71241
Nearby schools
GreatSchools rating
- 5/10Farmerville Elementary SchoolGrades: PK-5Distance: 6.7 mi
- 4/10Union Parish High SchoolGrades: 6-12Distance: 6.9 mi
Sell with ease on Zillow
Get a Zillow Showcase℠ listing at no additional cost and you could sell for —faster.
$149,400
2% more+$2,988
With Zillow Showcase(estimated)$152,388
