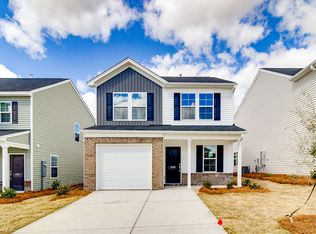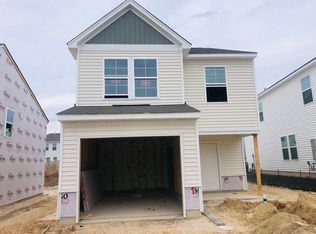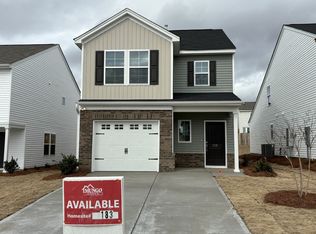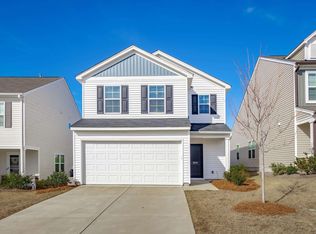Sold for $249,950
$249,950
2024 Cold Rocks Way, Lexington, SC 29073
3beds
1,617sqft
Single Family Residence
Built in ----
5,227.2 Square Feet Lot
$243,900 Zestimate®
$155/sqft
$1,940 Estimated rent
Home value
$243,900
$232,000 - $256,000
$1,940/mo
Zestimate® history
Loading...
Owner options
Explore your selling options
What's special
PRICED TO SELL!! Welcome to this inviting 3-bedroom, 2.5-bathroom two-story home that blends comfort, style, and functionality. The main floor features durable and modern luxury vinyl plank flooring throughout, offering both elegance and easy maintenance. Upstairs, retreat to the expansive primary suite complete with a generous walk-in closet and a private en-suite bath—perfect for relaxing after a long day. Two additional bedrooms provide ample space for family, guests, or a home office setup. Enjoy open-concept living and dining spaces that flow seamlessly, ideal for entertaining or cozy nights in. With its thoughtful layout and quality finishes, this home offers everything you need and more. Don’t miss the opportunity to make this exceptional property your own! Disclaimer: CMLS has not reviewed and, therefore, does not endorse vendors who may appear in listings.
Zillow last checked: January 30, 2026 at 11:13pm
Source: NextHome,MLS#: 612574
Facts & features
Interior
Bedrooms & bathrooms
- Bedrooms: 3
- Bathrooms: 3
- Full bathrooms: 2
- 1/2 bathrooms: 1
Features
- Has basement: No
Interior area
- Total structure area: 1,617
- Total interior livable area: 1,617 sqft
Property
Lot
- Size: 5,227 sqft
Details
- Parcel number: 00761301181
Construction
Type & style
- Home type: SingleFamily
- Property subtype: Single Family Residence
Community & neighborhood
Location
- Region: Lexington
HOA & financial
HOA
- Has HOA: Yes
- HOA fee: $38 monthly
- Services included: HOA
Price history
| Date | Event | Price |
|---|---|---|
| 12/25/2025 | Listing removed | $245,000$152/sqft |
Source: | ||
| 8/31/2025 | Price change | $245,000-3.9%$152/sqft |
Source: | ||
| 8/6/2025 | Price change | $254,900-1.9%$158/sqft |
Source: | ||
| 7/8/2025 | Listed for sale | $259,900+4%$161/sqft |
Source: | ||
| 4/3/2024 | Sold | $249,950$155/sqft |
Source: Public Record Report a problem | ||
Public tax history
| Year | Property taxes | Tax assessment |
|---|---|---|
| 2024 | $94 | $192 |
| 2023 | -- | -- |
Find assessor info on the county website
Neighborhood: White Knoll
Nearby schools
GreatSchools rating
- 4/10Carolina Springs Elementary SchoolGrades: PK-5Distance: 2.2 mi
- 4/10Carolina Springs Middle SchoolGrades: 6-8Distance: 1.9 mi
- 4/10White Knoll High SchoolGrades: 9-12Distance: 1.1 mi
Get a cash offer in 3 minutes
Find out how much your home could sell for in as little as 3 minutes with a no-obligation cash offer.
Estimated market value
$243,900



