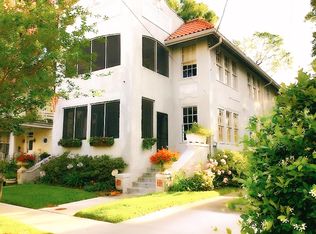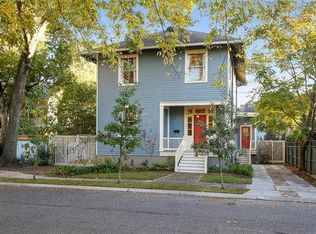Closed
Price Unknown
2024 General Pershing St, New Orleans, LA 70115
3beds
2,900sqft
Single Family Residence
Built in 1904
5,280 Square Feet Lot
$962,200 Zestimate®
$--/sqft
$4,942 Estimated rent
Maximize your home sale
Get more eyes on your listing so you can sell faster and for more.
Home value
$962,200
$847,000 - $1.09M
$4,942/mo
Zestimate® history
Loading...
Owner options
Explore your selling options
What's special
Picturesque Historic Home with Curb Appeal, Great Layout & Modern Comforts. This beautifully maintained home is full of charm from the moment you arrive. With eye-catching curb appeal, manicured landscaping, a wrought iron fence, and a classic front porch, it sets the tone for what’s inside. Step through the door to a front foyer, high ceilings, spacious entertaining rooms, and all the elegant details that make historic homes so special. Updated kitchen with quality appliances, large center island, plenty of cabinet storage and natural light. Cozy den with built in shelving and a laundry room to covet! Upstairs, you’ll find three spacious ensuite bedrooms. The primary suite is especially generous, with a large marble bath that feels like a private spa. Out back, enjoy a truly inviting backyard with beautiful brick and wood patios, mature greenery, and a patio shed—ideal for storage or a creative workspace. It's a perfect setting for outdoor dining, relaxing, or entertaining. Located in a fun, lively neighborhood with great Mardi Gras energy and easy access around the city, this home is fully move-in ready. Off street parking.
Zillow last checked: 8 hours ago
Listing updated: July 31, 2025 at 09:51am
Listed by:
Margaret Stewart 504-616-4154,
LATTER & BLUM (LATT07)
Bought with:
Sissy Blewster
REVE, REALTORS
Source: GSREIN,MLS#: 2506764
Facts & features
Interior
Bedrooms & bathrooms
- Bedrooms: 3
- Bathrooms: 4
- Full bathrooms: 3
- 1/2 bathrooms: 1
Primary bedroom
- Description: Flooring: Wood
- Level: Second
- Dimensions: 24.1x14.7
Bedroom
- Description: Flooring: Wood
- Level: Second
- Dimensions: 13.3x13.2
Bedroom
- Description: Flooring: Wood
- Level: Second
- Dimensions: 16.6x14
Den
- Description: Flooring: Wood
- Level: First
- Dimensions: 20.7x11.5
Dining room
- Description: Flooring: Wood
- Level: First
- Dimensions: 18.6x16.7
Foyer
- Description: Flooring: Wood
- Level: First
- Dimensions: 14x12
Kitchen
- Level: First
- Dimensions: 14x14
Laundry
- Description: Flooring: Wood
- Level: First
- Dimensions: 11.5x5.7
Living room
- Description: Flooring: Wood
- Level: First
- Dimensions: 16x15.9
Heating
- Central, Multiple Heating Units
Cooling
- Central Air, 2 Units
Appliances
- Included: Dryer, Dishwasher, Disposal, Oven, Range, Refrigerator, Washer
Features
- Fireplace features: Other
Interior area
- Total structure area: 2,324
- Total interior livable area: 2,900 sqft
Property
Parking
- Parking features: Driveway, Off Street
Features
- Levels: Two
- Stories: 2
- Patio & porch: Other, Wood, Porch
- Exterior features: Fence, Porch
- Pool features: None
Lot
- Size: 5,280 sqft
- Dimensions: 44 x 120
- Features: City Lot, Rectangular Lot
Details
- Additional structures: Shed(s)
- Parcel number: 2024
- Special conditions: None
Construction
Type & style
- Home type: SingleFamily
- Architectural style: Traditional
- Property subtype: Single Family Residence
Materials
- Wood Siding
- Foundation: Raised
- Roof: Shingle
Condition
- Excellent
- Year built: 1904
Utilities & green energy
- Sewer: Public Sewer
- Water: Public
Community & neighborhood
Location
- Region: New Orleans
Price history
| Date | Event | Price |
|---|---|---|
| 7/31/2025 | Sold | -- |
Source: | ||
| 6/17/2025 | Pending sale | $975,000$336/sqft |
Source: Latter and Blum #2506764 | ||
| 6/17/2025 | Contingent | $975,000$336/sqft |
Source: | ||
| 6/12/2025 | Listed for sale | $975,000$336/sqft |
Source: | ||
| 8/30/2004 | Sold | -- |
Source: Agent Provided | ||
Public tax history
| Year | Property taxes | Tax assessment |
|---|---|---|
| 2025 | $7,325 -1.5% | $62,340 |
| 2024 | $7,434 +11% | $62,340 +14.6% |
| 2023 | $6,699 -9.8% | $54,420 +4.7% |
Find assessor info on the county website
Neighborhood: Milan
Nearby schools
GreatSchools rating
- 7/10Benjamin Franklin Elementary Math And ScienceGrades: PK-8Distance: 1 mi
- NAMcDonogh 35 College Preparatory SchoolGrades: 9-12Distance: 4.7 mi
- 8/10Mary McLeod Bethune Elementary School of Literature & TechnologyGrades: PK-8Distance: 5.1 mi
Sell for more on Zillow
Get a free Zillow Showcase℠ listing and you could sell for .
$962,200
2% more+ $19,244
With Zillow Showcase(estimated)
$981,444
