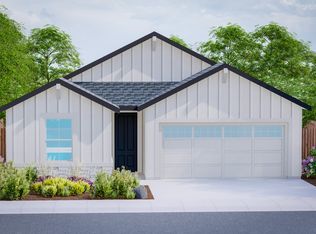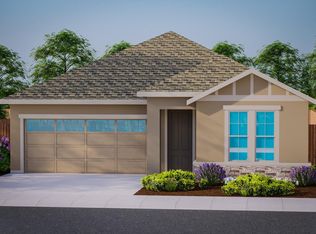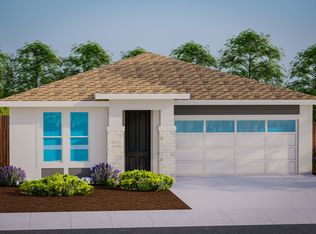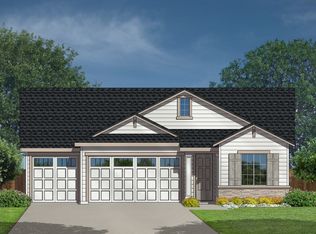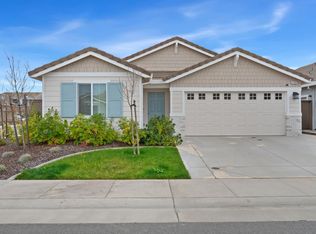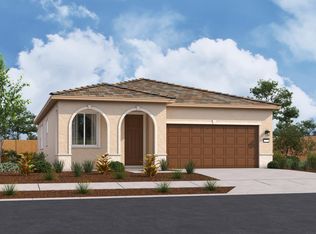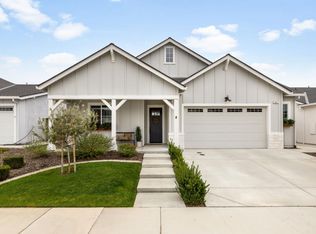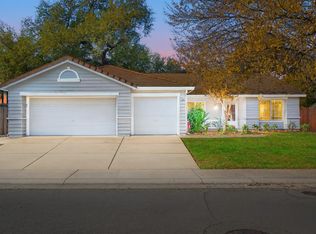Homesite 96 is located in Inspiration Village at Sierra Vista. This 1,343 SF single-story JMC home has 3 bedrooms, 2 full bathrooms and a two-car garage. Two secondary bedrooms are located at the front of the home, separated by a shared bathroom. Beyond the entryway, the home opens up to the spacious great room that is separated from the kitchen by a large island with barstool seating. The kitchen features shaker style cabinets, quartz slab countertops and a pantry closet for extra storage. A dining area is tucked in the corner making efficient use of the space. Around the corner from the great room is the primary suite with a walk-in closet, double-sink vanity and a shower. Outside in your backyard is an outdoor covered patio for extra living space. Owned Solar Electric System (Roseville Electric Utility) included in the price of this home and the HOA maintains your front yard landscaping to help keep the community looking great. Designer Finishes Package #3 has been preselected for this home. This home is now move-in ready.
Pending
$589,990
2024 Longmire Loop, Roseville, CA 95747
3beds
1,343sqft
Est.:
Single Family Residence
Built in 2025
4,273.24 Square Feet Lot
$582,900 Zestimate®
$439/sqft
$135/mo HOA
What's special
Primary suiteShaker style cabinetsQuartz slab countertopsSpacious great roomOutdoor covered patioWalk-in closetDouble-sink vanity
- 240 days |
- 244 |
- 10 |
Zillow last checked: 8 hours ago
Listing updated: December 05, 2025 at 04:22pm
Listed by:
Josh Blackwood DRE #01801610 916-741-8720,
John Mourier Construction
Source: MetroList Services of CA,MLS#: 225046466Originating MLS: MetroList Services, Inc.
Facts & features
Interior
Bedrooms & bathrooms
- Bedrooms: 3
- Bathrooms: 2
- Full bathrooms: 2
Rooms
- Room types: Master Bathroom, Master Bedroom, Great Room, Kitchen, Laundry
Primary bedroom
- Features: Closet
Primary bathroom
- Features: Shower Stall(s), Double Vanity, Low-Flow Shower(s), Low-Flow Toilet(s), Walk-In Closet(s)
Dining room
- Features: Bar, Dining/Family Combo, Space in Kitchen
Kitchen
- Features: Pantry Closet, Quartz Counter, Slab Counter, Kitchen Island, Stone Counters
Heating
- Central, Electric, Heat Pump
Cooling
- Central Air, Heat Pump
Appliances
- Included: Free-Standing Gas Range, Gas Plumbed, Gas Water Heater, Range Hood, Dishwasher, Disposal, Microwave, Plumbed For Ice Maker, Tankless Water Heater
- Laundry: Laundry Room, Electric Dryer Hookup, Gas Dryer Hookup, Ground Floor, Inside Room
Features
- Flooring: Carpet, Laminate
- Has fireplace: No
Interior area
- Total interior livable area: 1,343 sqft
Property
Parking
- Total spaces: 2
- Parking features: Attached, Garage Door Opener, Garage Faces Front, Driveway
- Attached garage spaces: 2
- Has uncovered spaces: Yes
Features
- Stories: 1
- Fencing: Back Yard,Fenced,Full
Lot
- Size: 4,273.24 Square Feet
- Features: Sprinklers In Front, Curb(s)/Gutter(s), Landscape Front, See Remarks, Low Maintenance
Details
- Parcel number: 498290096000
- Zoning description: RES
- Special conditions: Standard
Construction
Type & style
- Home type: SingleFamily
- Architectural style: Contemporary
- Property subtype: Single Family Residence
Materials
- Concrete, Stucco, Frame, Wall Insulation, Wood
- Foundation: Concrete, Slab
- Roof: Composition
Condition
- Year built: 2025
Details
- Builder name: JMC Homes
Utilities & green energy
- Sewer: Public Sewer
- Water: Meter on Site, Meter Required, Public
- Utilities for property: Cable Available, Public, DSL Available, Sewer In & Connected, Electric, Solar, Internet Available, Natural Gas Connected
Green energy
- Energy generation: Solar
Community & HOA
Community
- Features: Gated
HOA
- Has HOA: Yes
- Amenities included: See Remarks
- Services included: Other
- HOA fee: $135 monthly
Location
- Region: Roseville
Financial & listing details
- Price per square foot: $439/sqft
- Tax assessed value: $74,284
- Annual tax amount: $3,223
- Price range: $590K - $590K
- Date on market: 4/14/2025
- Road surface type: Paved, Paved Sidewalk
Estimated market value
$582,900
$554,000 - $612,000
Not available
Price history
Price history
| Date | Event | Price |
|---|---|---|
| 12/1/2025 | Pending sale | $589,990$439/sqft |
Source: MetroList Services of CA #225046466 Report a problem | ||
| 3/28/2025 | Listed for sale | $589,990$439/sqft |
Source: | ||
Public tax history
Public tax history
| Year | Property taxes | Tax assessment |
|---|---|---|
| 2025 | $3,223 +21.4% | $74,284 +2% |
| 2024 | $2,655 +2.1% | $72,828 +2% |
| 2023 | $2,601 | $71,400 |
Find assessor info on the county website
BuyAbility℠ payment
Est. payment
$3,725/mo
Principal & interest
$2848
Property taxes
$536
Other costs
$341
Climate risks
Neighborhood: 95747
Nearby schools
GreatSchools rating
- 3/10Oak Hill Elementary SchoolGrades: K-6Distance: 2.5 mi
- 5/10Wilson C. Riles Middle SchoolGrades: 7-8Distance: 2.1 mi
- 7/10Center HighGrades: 9-12Distance: 2.8 mi
- Loading
