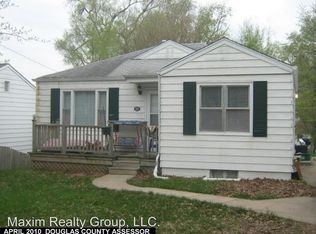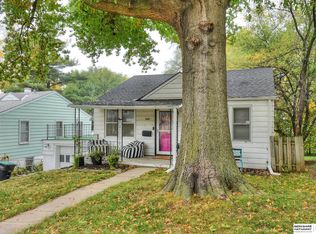Sold for $200,000 on 03/01/24
$200,000
2024 N 68th St, Omaha, NE 68104
4beds
1,502sqft
Single Family Residence
Built in 1942
6,490.44 Square Feet Lot
$209,400 Zestimate®
$133/sqft
$1,863 Estimated rent
Maximize your home sale
Get more eyes on your listing so you can sell faster and for more.
Home value
$209,400
$197,000 - $222,000
$1,863/mo
Zestimate® history
Loading...
Owner options
Explore your selling options
What's special
You're not going to find a better home for the price! Convenient location and close to popular Benson area. Located south of Maple Street and close to Blondo Street. This 4 bed/1.5 bath walk-out ranch home has so much to offer with just over 1500 sq. ft. You'll find all new paint inside and out, all new carpet, upgraded electrical, new furnace, most of the windows are new, a brand new back deck and so much more! there is also a new refrigerator, stove, and microwave in the kitchen? the primary bedroom walks right out to the back deck. The walk-out basement includes a rec room, 4th bedroom, a large storage area and walks out to a nice back patio. You are going to love the nice back yard that is fully fenced! There is street parking available as well as a nice private driveway. Add this home to your MUST SEE list before its too late. AMA
Zillow last checked: 8 hours ago
Listing updated: April 13, 2024 at 09:32am
Listed by:
Teri Rice 402-681-6057,
Nebraska Realty
Bought with:
Dylon Deshazo, 20220771
BHHS Ambassador Real Estate
Julie Deshazo, 20190166
BHHS Ambassador Real Estate
Source: GPRMLS,MLS#: 22401705
Facts & features
Interior
Bedrooms & bathrooms
- Bedrooms: 4
- Bathrooms: 2
- Full bathrooms: 1
- 1/2 bathrooms: 1
- Main level bathrooms: 2
Primary bedroom
- Features: Wall/Wall Carpeting, Window Covering, Cath./Vaulted Ceiling, Ceiling Fan(s), Exterior Door
- Level: Main
- Area: 128.17
- Dimensions: 14.1 x 9.09
Bedroom 2
- Features: Wall/Wall Carpeting, Window Covering
- Level: Main
- Area: 118.14
- Dimensions: 13.04 x 9.06
Bedroom 3
- Features: Wall/Wall Carpeting, Ceiling Fan(s)
- Level: Main
- Area: 100.14
- Dimensions: 11.09 x 9.03
Bedroom 4
- Features: Wall/Wall Carpeting
- Level: Basement
- Area: 155
- Dimensions: 14.04 x 11.04
Kitchen
- Features: Vinyl Floor
- Level: Main
- Area: 63.81
- Dimensions: 9 x 7.09
Living room
- Features: Wall/Wall Carpeting, Window Covering
- Level: Main
- Area: 166.75
- Dimensions: 15.05 x 11.08
Basement
- Area: 930
Heating
- Natural Gas, Forced Air
Cooling
- Central Air
Appliances
- Included: Humidifier, Range, Refrigerator, Dishwasher, Microwave
- Laundry: Concrete Floor
Features
- Ceiling Fan(s)
- Flooring: Vinyl, Carpet
- Windows: Window Coverings, LL Daylight Windows
- Basement: Daylight,Egress,Walk-Out Access,Partially Finished
- Has fireplace: No
Interior area
- Total structure area: 1,502
- Total interior livable area: 1,502 sqft
- Finished area above ground: 930
- Finished area below ground: 572
Property
Parking
- Parking features: Off Street
Features
- Patio & porch: Porch, Patio, Deck
- Fencing: Chain Link,Wood,Full
Lot
- Size: 6,490 sqft
- Dimensions: 47 x 138
- Features: Up to 1/4 Acre., City Lot, Public Sidewalk
Details
- Parcel number: 0651480000
Construction
Type & style
- Home type: SingleFamily
- Architectural style: Ranch
- Property subtype: Single Family Residence
Materials
- Masonite
- Foundation: Block
- Roof: Composition
Condition
- Not New and NOT a Model
- New construction: No
- Year built: 1942
Utilities & green energy
- Sewer: Public Sewer
- Water: Public
- Utilities for property: Electricity Available, Natural Gas Available, Water Available, Sewer Available
Community & neighborhood
Security
- Security features: Security System
Location
- Region: Omaha
- Subdivision: Bonita
Other
Other facts
- Listing terms: VA Loan,FHA,Conventional,Cash
- Ownership: Fee Simple
Price history
| Date | Event | Price |
|---|---|---|
| 3/1/2024 | Sold | $200,000$133/sqft |
Source: | ||
| 1/26/2024 | Pending sale | $200,000$133/sqft |
Source: | ||
| 1/22/2024 | Listed for sale | $200,000+263.6%$133/sqft |
Source: | ||
| 8/4/2008 | Sold | $55,000-29.5%$37/sqft |
Source: | ||
| 8/6/2003 | Sold | $78,000+1.2%$52/sqft |
Source: Public Record | ||
Public tax history
| Year | Property taxes | Tax assessment |
|---|---|---|
| 2024 | $2,513 -2.7% | $150,300 +22.8% |
| 2023 | $2,582 -1.2% | $122,400 |
| 2022 | $2,613 +17.2% | $122,400 +16.2% |
Find assessor info on the county website
Neighborhood: Benson
Nearby schools
GreatSchools rating
- 5/10Benson West Elementary SchoolGrades: PK-5Distance: 0.5 mi
- 3/10Monroe Middle SchoolGrades: 6-8Distance: 1.4 mi
- 1/10Benson Magnet High SchoolGrades: 9-12Distance: 1.4 mi
Schools provided by the listing agent
- Elementary: Benson West
- Middle: Monroe
- High: Benson
- District: Omaha
Source: GPRMLS. This data may not be complete. We recommend contacting the local school district to confirm school assignments for this home.

Get pre-qualified for a loan
At Zillow Home Loans, we can pre-qualify you in as little as 5 minutes with no impact to your credit score.An equal housing lender. NMLS #10287.

