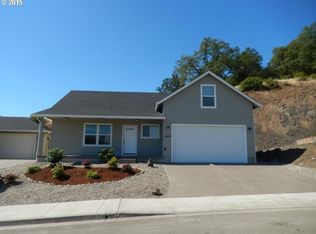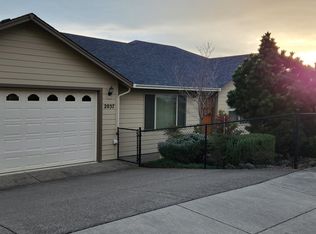Enjoy the amazing sunsets from your living room! Spacious open floorplan with lots of windows and beautiful finishes throughout. Newer home features custom cabinetry, granite counters, pantry and stainless steel appliances. Exterior features a covered concrete patio with access from the dining area and master bedroom, low maintenance landscaping, covered entryway and two car garage. Home is located in a quiet neighborhood surrounded with newer homes and convenient location close to amenities.
This property is off market, which means it's not currently listed for sale or rent on Zillow. This may be different from what's available on other websites or public sources.


