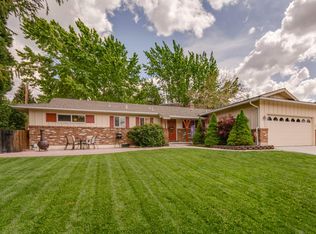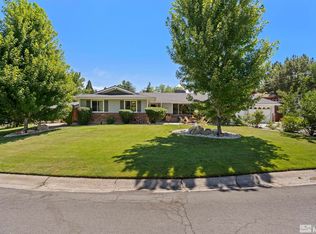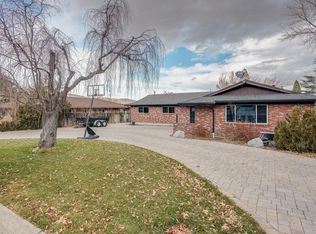Closed
$850,000
2024 Regent St, Reno, NV 89509
4beds
2,133sqft
Single Family Residence
Built in 1960
0.33 Acres Lot
$850,100 Zestimate®
$398/sqft
$3,667 Estimated rent
Home value
$850,100
$782,000 - $927,000
$3,667/mo
Zestimate® history
Loading...
Owner options
Explore your selling options
What's special
This is the Old Southwest Reno gem you've been waiting for! Thoughtfully remodeled to highlight its authentic 1960s character, this home blends timeless charm with modern upgrades and an open, functional floor plan. Original, refinished hardwood floors flow throughout, adding warmth and texture to every space. Abundant natural light fills each room, while the bright, airy kitchen overlooking the backyard sits at the heart of the home, perfect for gathering with family and friends. The flexible layout features four bedrooms, including one just off the kitchen/dining area, making it ideal for an office, playroom, or guest suite. A detached casita with its own bathroom offers even more possibilities, whether you're looking for a private office, home gym, or guest accommodations. Step outside to enjoy expansive front and backyards with mature landscaping, a variety of fruit trees, and plenty of space for your vision...add a pool, build a pickleball court, or extend the primary suite. There's also ample parking for vehicles, toys, or even an RV. Quiet yet centrally located, this is Old Southwest Reno at its finest, and this is your chance to call it home!
Zillow last checked: 8 hours ago
Listing updated: January 08, 2026 at 07:30am
Listed by:
Ryan Kane S.170554 775-997-5539,
RE/MAX Professionals-Reno,
Kane and Partners Real Estate,
RE/MAX Professionals-Reno
Bought with:
Kerry Joslyn, S.168151
Chase International-Damonte
Source: NNRMLS,MLS#: 250056597
Facts & features
Interior
Bedrooms & bathrooms
- Bedrooms: 4
- Bathrooms: 3
- Full bathrooms: 3
Heating
- Fireplace(s), Forced Air, Natural Gas
Cooling
- Central Air
Appliances
- Included: Dishwasher, Disposal, Gas Range, Oven
- Laundry: Laundry Room, Shelves, Washer Hookup
Features
- Breakfast Bar, In-Law Floorplan, Pantry, Smart Thermostat
- Flooring: Luxury Vinyl, Wood
- Windows: Double Pane Windows, Vinyl Frames
- Number of fireplaces: 1
- Fireplace features: Wood Burning Stove
- Common walls with other units/homes: No Common Walls
Interior area
- Total structure area: 2,133
- Total interior livable area: 2,133 sqft
Property
Parking
- Total spaces: 2
- Parking features: Attached, Garage, Garage Door Opener, RV Access/Parking
- Attached garage spaces: 2
Features
- Stories: 1
- Patio & porch: Patio
- Exterior features: None
- Pool features: None
- Spa features: None
- Fencing: Back Yard
- Has view: Yes
- View description: Mountain(s)
Lot
- Size: 0.33 Acres
- Features: Level, Sprinklers In Front, Sprinklers In Rear
Details
- Additional structures: Other
- Parcel number: 01034202
- Zoning: SF3
Construction
Type & style
- Home type: SingleFamily
- Property subtype: Single Family Residence
Materials
- Brick
- Foundation: Crawl Space
- Roof: Composition,Pitched,Shingle
Condition
- New construction: No
- Year built: 1960
Utilities & green energy
- Sewer: Public Sewer
- Water: Public
- Utilities for property: Electricity Connected, Internet Connected, Natural Gas Connected, Phone Connected, Sewer Connected, Water Connected
Community & neighborhood
Security
- Security features: Carbon Monoxide Detector(s), Smoke Detector(s)
Location
- Region: Reno
- Subdivision: Mayberry Park
Other
Other facts
- Listing terms: 1031 Exchange,Cash,Conventional,FHA,VA Loan
Price history
| Date | Event | Price |
|---|---|---|
| 1/7/2026 | Sold | $850,000-5.5%$398/sqft |
Source: | ||
| 10/26/2025 | Contingent | $899,000$421/sqft |
Source: | ||
| 10/10/2025 | Listed for sale | $899,000$421/sqft |
Source: | ||
| 10/6/2025 | Contingent | $899,000$421/sqft |
Source: | ||
| 10/2/2025 | Listed for sale | $899,000+116.6%$421/sqft |
Source: | ||
Public tax history
| Year | Property taxes | Tax assessment |
|---|---|---|
| 2025 | $1,731 +2.9% | $97,357 +3.6% |
| 2024 | $1,682 +3% | $94,014 +7.4% |
| 2023 | $1,633 +2.9% | $87,548 +20.2% |
Find assessor info on the county website
Neighborhood: Idlewild
Nearby schools
GreatSchools rating
- 9/10Hunter Lake Elementary SchoolGrades: K-6Distance: 0.4 mi
- 6/10Darrell C Swope Middle SchoolGrades: 6-8Distance: 0.3 mi
- 7/10Reno High SchoolGrades: 9-12Distance: 1.1 mi
Schools provided by the listing agent
- Elementary: Hunter Lake
- Middle: Swope
- High: Reno
Source: NNRMLS. This data may not be complete. We recommend contacting the local school district to confirm school assignments for this home.
Get a cash offer in 3 minutes
Find out how much your home could sell for in as little as 3 minutes with a no-obligation cash offer.
Estimated market value
$850,100


