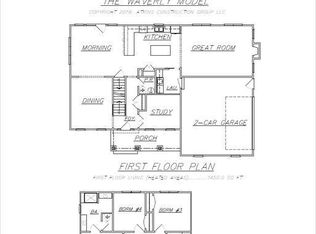Only 1 year old, this home still has smell of being new & offer one level living. Sellers want to be closer to a new grandson. Tons of upgrades w/finished walkout basement w/large storage room w/shelves. Hardwood throughout main level, stainless steel appliances, & beautiful cabinets w/granite counter tops. Deck off kitchen for entertaining. Newly paved driveway & patio w/lighting. COMCAST!!!!
This property is off market, which means it's not currently listed for sale or rent on Zillow. This may be different from what's available on other websites or public sources.
