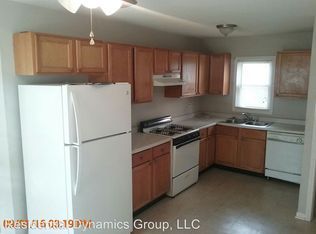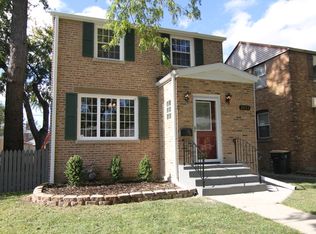Closed
$295,000
2024 S 24th Ave, Broadview, IL 60155
3beds
1,029sqft
Single Family Residence
Built in 1944
4,410 Square Feet Lot
$270,200 Zestimate®
$287/sqft
$2,250 Estimated rent
Home value
$270,200
$257,000 - $284,000
$2,250/mo
Zestimate® history
Loading...
Owner options
Explore your selling options
What's special
* MULTIPLE OFFERS - H&B DUE 7/1/25 BY 12PM NOON* This thoughtfully updated Georgian-style home features 3 spacious bedrooms, 1.1 baths, and all-new oak flooring throughout. The modern kitchen showcases custom cabinetry, quartz countertops, stainless steel appliances, and a bright eating area with large windows. All bedrooms are located on the second level, offering generous space and ample closet storage. The full finished basement adds valuable living space with a large family room, half bath, recessed lighting, and a separate laundry room. Recent upgrades include a newer roof (just 5 years old), a brand-new furnace, hot water heater, and all new windows-providing peace of mind and energy efficiency. Enjoy outdoor living in the large, private yard with a patio and privacy fence-perfect for entertaining. A solid brick 2-car garage, plus a side pad and gated entry, offers extra parking options. Conveniently located near schools, parks, shopping, public transportation, and just minutes from the 290 Expressway-this move-in ready home combines classic charm with modern comfort!
Zillow last checked: 8 hours ago
Listing updated: August 11, 2025 at 03:33pm
Listing courtesy of:
Ronald Ohr 312-719-9090,
Avenue 1 Realty Group
Bought with:
Nelly De Olivares
Extreme Realty LLC
Source: MRED as distributed by MLS GRID,MLS#: 12403092
Facts & features
Interior
Bedrooms & bathrooms
- Bedrooms: 3
- Bathrooms: 2
- Full bathrooms: 1
- 1/2 bathrooms: 1
Primary bedroom
- Features: Flooring (Hardwood)
- Level: Second
- Area: 144 Square Feet
- Dimensions: 12X12
Bedroom 2
- Features: Flooring (Hardwood)
- Level: Second
- Area: 144 Square Feet
- Dimensions: 12X12
Bedroom 3
- Features: Flooring (Hardwood)
- Level: Second
- Area: 110 Square Feet
- Dimensions: 10X11
Family room
- Level: Basement
- Area: 320 Square Feet
- Dimensions: 20X16
Kitchen
- Features: Kitchen (Eating Area-Table Space, Custom Cabinetry, Updated Kitchen)
- Level: Main
- Area: 160 Square Feet
- Dimensions: 16X10
Living room
- Features: Flooring (Hardwood)
- Level: Main
- Area: 192 Square Feet
- Dimensions: 16X12
Heating
- Natural Gas, Forced Air
Cooling
- Central Air
Appliances
- Included: Range, Microwave, Dishwasher, Refrigerator, Stainless Steel Appliance(s)
Features
- Quartz Counters
- Flooring: Hardwood
- Basement: Finished,Full
Interior area
- Total structure area: 0
- Total interior livable area: 1,029 sqft
Property
Parking
- Total spaces: 4
- Parking features: On Site, Garage Owned, Detached, Off Alley, Additional Parking, Garage Faces Side, Garage
- Garage spaces: 2
Accessibility
- Accessibility features: No Disability Access
Features
- Stories: 2
- Patio & porch: Patio
- Fencing: Fenced,Wood
Lot
- Size: 4,410 sqft
- Dimensions: 35X126
Details
- Parcel number: 15153160350000
- Special conditions: None
Construction
Type & style
- Home type: SingleFamily
- Architectural style: Georgian
- Property subtype: Single Family Residence
Materials
- Brick
Condition
- New construction: No
- Year built: 1944
- Major remodel year: 2025
Utilities & green energy
- Sewer: Public Sewer
- Water: Public
Community & neighborhood
Community
- Community features: Sidewalks, Street Lights
Location
- Region: Broadview
HOA & financial
HOA
- Services included: None
Other
Other facts
- Listing terms: Conventional
- Ownership: Fee Simple
Price history
| Date | Event | Price |
|---|---|---|
| 8/11/2025 | Sold | $295,000+9.7%$287/sqft |
Source: | ||
| 7/2/2025 | Contingent | $269,000$261/sqft |
Source: | ||
| 6/30/2025 | Listed for sale | $269,000+129.9%$261/sqft |
Source: | ||
| 1/22/2025 | Sold | $117,000+68.3%$114/sqft |
Source: Public Record | ||
| 6/20/2015 | Sold | $69,500+3%$68/sqft |
Source: | ||
Public tax history
| Year | Property taxes | Tax assessment |
|---|---|---|
| 2023 | $6,282 +29% | $19,000 +18.8% |
| 2022 | $4,869 +3.4% | $15,990 |
| 2021 | $4,707 +1.4% | $15,990 |
Find assessor info on the county website
Neighborhood: 60155
Nearby schools
GreatSchools rating
- 4/10Thurgood Marshall Elementary SchoolGrades: K-5Distance: 1.4 mi
- 2/10Roosevelt Middle SchoolGrades: 6-8Distance: 1.3 mi
- 2/10Proviso West High SchoolGrades: 9-12Distance: 2 mi
Schools provided by the listing agent
- District: 88
Source: MRED as distributed by MLS GRID. This data may not be complete. We recommend contacting the local school district to confirm school assignments for this home.

Get pre-qualified for a loan
At Zillow Home Loans, we can pre-qualify you in as little as 5 minutes with no impact to your credit score.An equal housing lender. NMLS #10287.
Sell for more on Zillow
Get a free Zillow Showcase℠ listing and you could sell for .
$270,200
2% more+ $5,404
With Zillow Showcase(estimated)
$275,604
