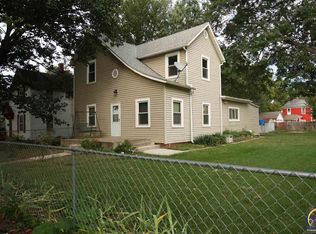Sold on 09/30/25
Price Unknown
2024 SW Buchanan St, Topeka, KS 66604
3beds
1,210sqft
Single Family Residence, Residential
Built in 1930
0.28 Acres Lot
$118,600 Zestimate®
$--/sqft
$1,306 Estimated rent
Home value
$118,600
$97,000 - $145,000
$1,306/mo
Zestimate® history
Loading...
Owner options
Explore your selling options
What's special
Step back in time with this charming, newly refreshed 3 BD, 2 BA Bungalow close to Washburn University, restaurants, and shopping . Seller says improvements include some new lighting, new and refinished flooring, updated bathroom on main floor, main floor primary bedroom, updated kitchen with some new cabinets, new dishwasher and garbage disposal. Additional full bath and 2 bedrooms upstairs. New interior and exterior paint, front porch to enjoy relaxing family outdoor time and a large back yard too. House is being sold in its "As-Is" present condition with inspections for informational purposes only.
Zillow last checked: 8 hours ago
Listing updated: September 30, 2025 at 11:46am
Listed by:
Vivian Kane 785-640-7204,
Capitol City Real Estate
Bought with:
Greg Pert, 00237212
Open Door Kansas
Source: Sunflower AOR,MLS#: 240088
Facts & features
Interior
Bedrooms & bathrooms
- Bedrooms: 3
- Bathrooms: 2
- Full bathrooms: 2
Primary bedroom
- Level: Main
- Area: 122.21
- Dimensions: 12.1 x 10.1
Bedroom 2
- Level: Upper
- Area: 129.27
- Dimensions: 13.9 x 9.3
Bedroom 3
- Level: Upper
- Area: 119.18
- Dimensions: 11.8 x 10.1
Dining room
- Level: Main
- Area: 164.78
- Dimensions: 15.4 x 10.7
Kitchen
- Level: Main
- Area: 82.82
- Dimensions: 10.1 X 8.2
Laundry
- Level: Basement
Living room
- Level: Main
- Area: 221.95
- Dimensions: 19.3 x 11.5
Heating
- Steam
Cooling
- Window Unit(s)
Appliances
- Included: Dishwasher
- Laundry: In Basement
Features
- Basement: Block,Full,Unfinished
- Has fireplace: No
Interior area
- Total structure area: 1,210
- Total interior livable area: 1,210 sqft
- Finished area above ground: 1,210
- Finished area below ground: 0
Property
Parking
- Total spaces: 2
- Parking features: Detached
- Garage spaces: 2
Features
- Patio & porch: Covered
Lot
- Size: 0.28 Acres
- Features: Sidewalk
Details
- Parcel number: R44803
- Special conditions: Standard,Arm's Length
Construction
Type & style
- Home type: SingleFamily
- Architectural style: Bungalow
- Property subtype: Single Family Residence, Residential
Materials
- Frame
- Roof: Composition
Condition
- Year built: 1930
Utilities & green energy
- Water: Public
Community & neighborhood
Location
- Region: Topeka
- Subdivision: Steele's
Price history
| Date | Event | Price |
|---|---|---|
| 9/30/2025 | Sold | -- |
Source: | ||
| 9/9/2025 | Pending sale | $129,000$107/sqft |
Source: | ||
| 8/15/2025 | Price change | $129,000-7.2%$107/sqft |
Source: | ||
| 6/27/2025 | Listed for sale | $139,000+22140%$115/sqft |
Source: | ||
| 10/1/2015 | Listing removed | $795$1/sqft |
Source: WCW Property Management | ||
Public tax history
| Year | Property taxes | Tax assessment |
|---|---|---|
| 2025 | -- | $9,971 +5% |
| 2024 | $1,242 -0.2% | $9,496 +6% |
| 2023 | $1,244 +13.6% | $8,959 +16.7% |
Find assessor info on the county website
Neighborhood: Chesney Park
Nearby schools
GreatSchools rating
- 4/10Randolph Elementary SchoolGrades: PK-5Distance: 1.1 mi
- 4/10Robinson Middle SchoolGrades: 6-8Distance: 0.6 mi
- 5/10Topeka High SchoolGrades: 9-12Distance: 1.3 mi
Schools provided by the listing agent
- Elementary: Jardine Elementary School/USD 501
- Middle: Jardine Middle School/USD 501
- High: Topeka High School/USD 501
Source: Sunflower AOR. This data may not be complete. We recommend contacting the local school district to confirm school assignments for this home.
