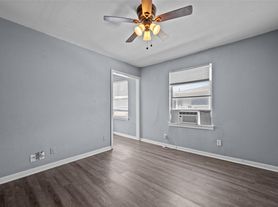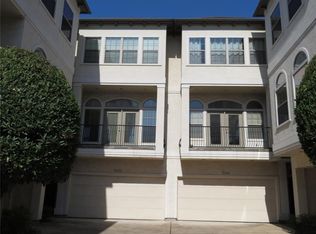Three bedrooms, three full bathrooms Townhouse with a flowing floor plan. Entering the second floor leads you to the spacious main living, dining and kitchen/breakfast area, dual staircases lead to the third floor. On the third floor you will have a large primary bedroom with high vaulted ceilings, jetted tub, separate shower, and a walk in closet. This home also has a secondary bedroom with ensuite and walk-in closet. On the third floor you will have a bright landing between these two bedrooms with skylight at the top of the main staircase. The home also includes an all-in-one washer/dryer, HVAC unit installed in 2022, and a central vacuum. On the first floor you will find an oversized third bedroom, full bath and sink with dual and patio access. Only three blocks to the River Oaks Shopping Center. Get 1/2 off the second month rent- with a 12 month lease
Copyright notice - Data provided by HAR.com 2022 - All information provided should be independently verified.
Townhouse for rent
$3,100/mo
2024 Welch St, Houston, TX 77019
3beds
2,294sqft
Price may not include required fees and charges.
Townhouse
Available now
No pets
Electric
Electric dryer hookup laundry
2 Attached garage spaces parking
Natural gas, fireplace
What's special
Patio accessCentral vacuumJetted tubHigh vaulted ceilingsWalk in closetOversized third bedroomSecondary bedroom with ensuite
- 98 days |
- -- |
- -- |
Travel times
Renting now? Get $1,000 closer to owning
Unlock a $400 renter bonus, plus up to a $600 savings match when you open a Foyer+ account.
Offers by Foyer; terms for both apply. Details on landing page.
Facts & features
Interior
Bedrooms & bathrooms
- Bedrooms: 3
- Bathrooms: 4
- Full bathrooms: 3
- 1/2 bathrooms: 1
Rooms
- Room types: Breakfast Nook, Family Room
Heating
- Natural Gas, Fireplace
Cooling
- Electric
Appliances
- Included: Dishwasher, Disposal, Dryer, Microwave, Oven, Refrigerator, Stove, Washer
- Laundry: Electric Dryer Hookup, In Unit, Washer Hookup
Features
- 1 Bedroom Down - Not Primary BR, Primary Bed - 3rd Floor, Split Plan, Walk In Closet, Walk-In Closet(s)
- Has fireplace: Yes
Interior area
- Total interior livable area: 2,294 sqft
Property
Parking
- Total spaces: 2
- Parking features: Attached, Covered
- Has attached garage: Yes
- Details: Contact manager
Features
- Stories: 3
- Exterior features: 0 Up To 1/4 Acre, 1 Bedroom Down - Not Primary BR, 1 Living Area, Additional Parking, Architecture Style: Traditional, Attached, Electric Dryer Hookup, Formal Dining, Gas Log, Heating: Gas, Living Area - 2nd Floor, Lot Features: Street, 0 Up To 1/4 Acre, Pets - No, Primary Bed - 3rd Floor, Split Plan, Street, Utility Room, Walk In Closet, Walk-In Closet(s), Washer Hookup
Details
- Parcel number: 0531500000015
Construction
Type & style
- Home type: Townhouse
- Property subtype: Townhouse
Condition
- Year built: 1993
Building
Management
- Pets allowed: No
Community & HOA
Location
- Region: Houston
Financial & listing details
- Lease term: 12 Months
Price history
| Date | Event | Price |
|---|---|---|
| 8/27/2025 | Price change | $3,100-6.1%$1/sqft |
Source: | ||
| 7/1/2025 | Listed for rent | $3,300$1/sqft |
Source: | ||
| 1/24/2025 | Listing removed | $3,300$1/sqft |
Source: | ||
| 1/15/2025 | Price change | $3,300-2.9%$1/sqft |
Source: | ||
| 12/11/2024 | Listed for rent | $3,400$1/sqft |
Source: | ||

