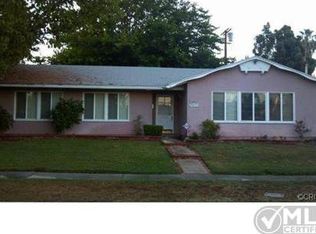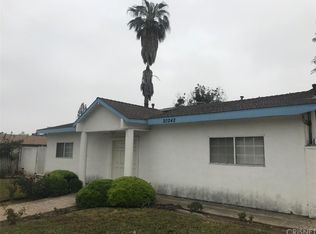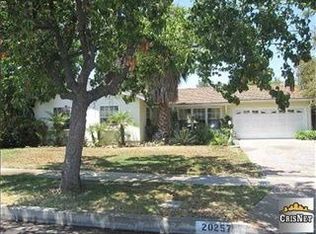Welcome to this beautiful 3 bedroom 2 bath home featuring a unique combination of space, style and natural light, this gorgeous residence has all the requirements for sophisticated family living in a great suburban location. This remarkable house offers a warm and inviting appeal that is certain to capture your heart. Living room features tile flooring & a cozy fireplace. Family room is drenched in natural light & features tile floors. The kitchen is a statement in style without sacrificing on function featuring recessed lights, and white shaker cabinets for maximum storage. Perfectly adjacent to the kitchen is the dining area which is soaked in natural light through large windows. The bedrooms are cozy, and the natural light that flows through makes a comfortable and relaxing personal space. Outside you will find the the sparkling in ground pool as well as the covered patio area making it a perfect spot for all-weather entertainment. Additional features include central heat & AC, 2 car attached garage, recessed lighting & property is centrally located minutes from shops, park, Superior St Elementary, Chatsworth High School & more!
This property is off market, which means it's not currently listed for sale or rent on Zillow. This may be different from what's available on other websites or public sources.


