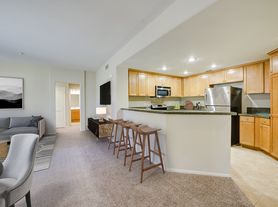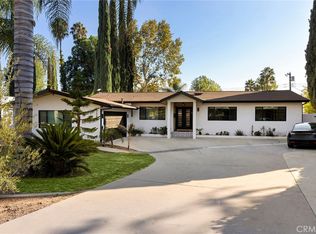Welcome to this truly magnificent estate, nestled in the prestigious, guard-gated Westcliffe community of Porter Ranch. Showcasing the highly sought-after Pacific floor plan from the elite Skyline Collection, this 5,567 sq ft residence offers an exceptional blend of modern luxury, timeless design, and functionality. The home features 5 spacious bedrooms, 5.5 elegantly appointed bathrooms, a large upstairs loft oversized balcony, dual garages, and a highly desirable private Gen Suite on the main level, ideal for multigenerational living or guest accommodations, includes private access to exterior. From the moment you step through the oversized front door, you're welcomed by grand dual floating staircases and a striking double-height foyer. The expansive great room is flooded with natural light from floor-to-ceiling windows and seamlessly connects to the outdoors, making it perfect for both relaxing and entertaining. At the heart of the home is a true chef's dream: a gourmet kitchen with custom marble countertops and backsplash, premium Sub-Zero and Wolf appliances, a large eat-in center island and gorgeous tile floors throughout. As an added bonus, the home also includes a fully equipped prep kitchen, offering a second space for cooking, hosting, or catering an entertainer's dream. Upstairs, the luxurious primary suite features a private retreat, a massive custom walk-in closet, and a spa-inspired en-suite bathroom with high-end finishes. Situated on an oversized flat lot with a sprawling wraparound backyard, the home offers breathtaking city and mountain views and a rare oversized driveway. Additional highlights include solar panels and expansive glass sliders for seamless indoor-outdoor living. Located just minutes from top-rated schools, the 118 freeway, and the highly acclaimed Vineyards shopping center home to Whole Foods, Nordstrom Rack, AMC Luxury Cinemas, fine dining, and morethis estate delivers the pinnacle of upscale Southern California living.
Copyright The MLS. All rights reserved. Information is deemed reliable but not guaranteed.
House for rent
$15,550/mo
20244 W Albion Way, Northridge, CA 91326
5beds
5,567sqft
Price may not include required fees and charges.
Singlefamily
Available now
Central air
In unit laundry
5 Parking spaces parking
Central
What's special
Oversized flat lotGrand dual floating staircasesOversized balconySprawling wraparound backyardGourmet kitchenPrivate retreatPrivate gen suite
- 177 days |
- -- |
- -- |
Zillow last checked: 8 hours ago
Listing updated: November 17, 2025 at 08:51pm
Travel times
Looking to buy when your lease ends?
Consider a first-time homebuyer savings account designed to grow your down payment with up to a 6% match & a competitive APY.
Facts & features
Interior
Bedrooms & bathrooms
- Bedrooms: 5
- Bathrooms: 6
- Full bathrooms: 5
- 1/2 bathrooms: 1
Rooms
- Room types: Family Room, Office, Pantry, Walk In Closet
Heating
- Central
Cooling
- Central Air
Appliances
- Included: Dishwasher, Disposal, Dryer, Microwave, Range Oven, Refrigerator, Trash Compactor, Washer
- Laundry: In Unit, Laundry Area, Laundry Room, Upper Level
Features
- View, Walk In Closet, Walk-In Closet(s)
- Flooring: Carpet, Tile, Wood
Interior area
- Total interior livable area: 5,567 sqft
Property
Parking
- Total spaces: 5
- Parking features: Driveway, Covered
- Details: Contact manager
Features
- Stories: 2
- Exterior features: Contact manager
- Has view: Yes
- View description: City View
Details
- Parcel number: 2701096042
Construction
Type & style
- Home type: SingleFamily
- Architectural style: Modern
- Property subtype: SingleFamily
Condition
- Year built: 2023
Community & HOA
Community
- Features: Fitness Center, Gated
- Security: Gated Community
HOA
- Amenities included: Fitness Center
Location
- Region: Northridge
Financial & listing details
- Lease term: Contact For Details
Price history
| Date | Event | Price |
|---|---|---|
| 8/27/2025 | Price change | $15,550-2.5%$3/sqft |
Source: | ||
| 5/31/2025 | Listed for rent | $15,950$3/sqft |
Source: | ||
| 8/25/2023 | Sold | $3,559,500$639/sqft |
Source: Public Record | ||

